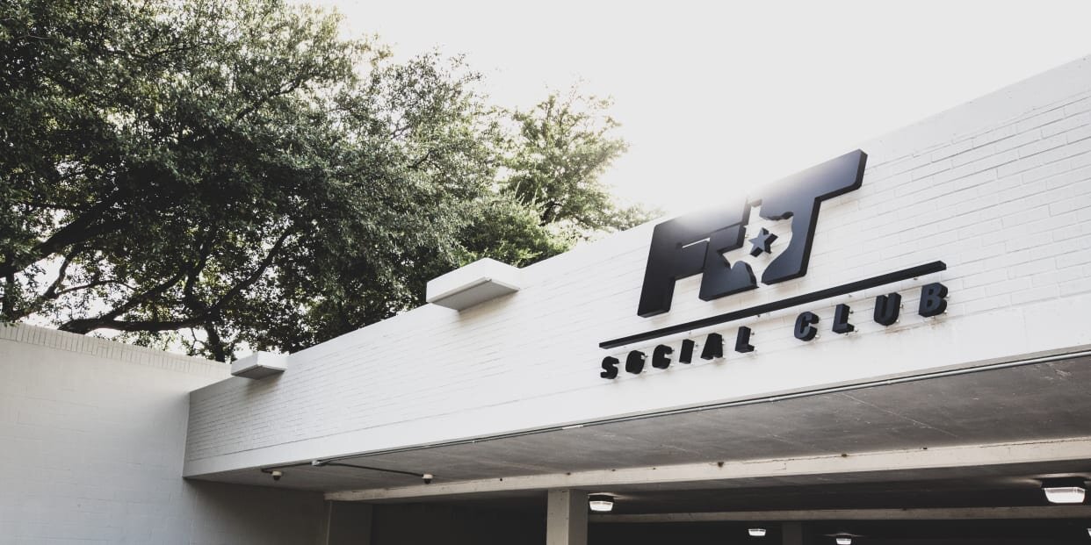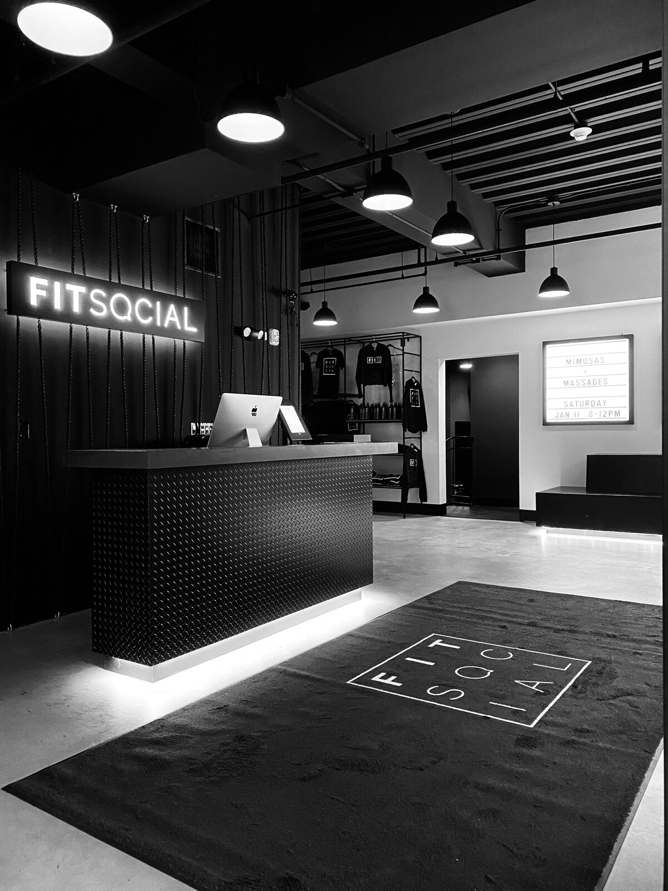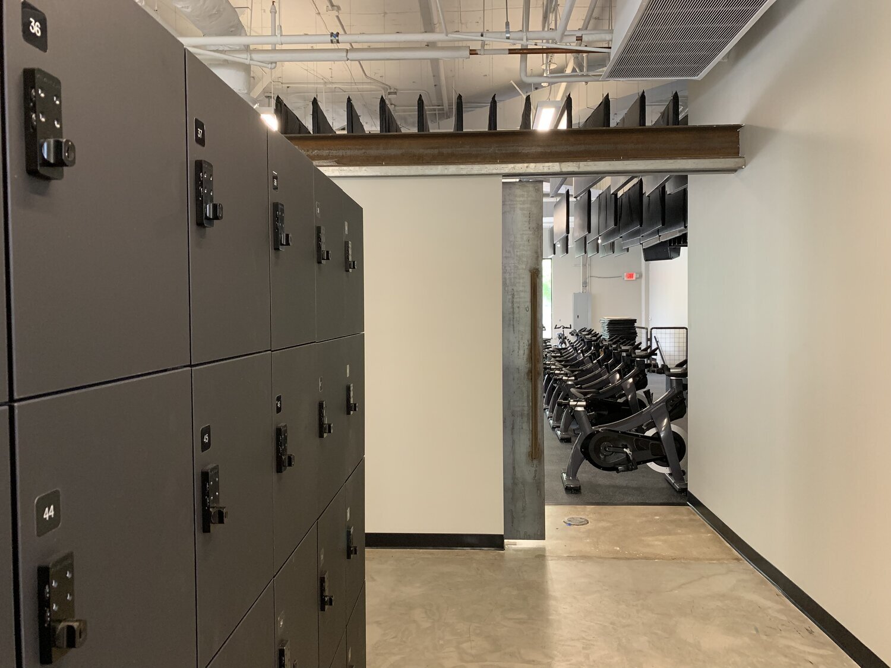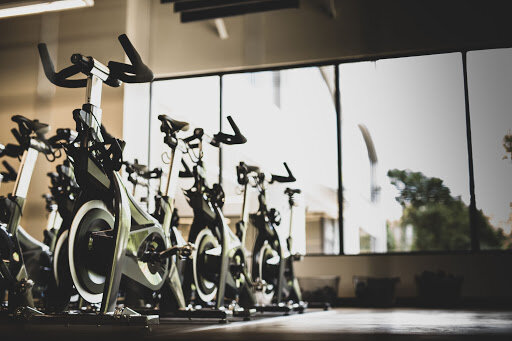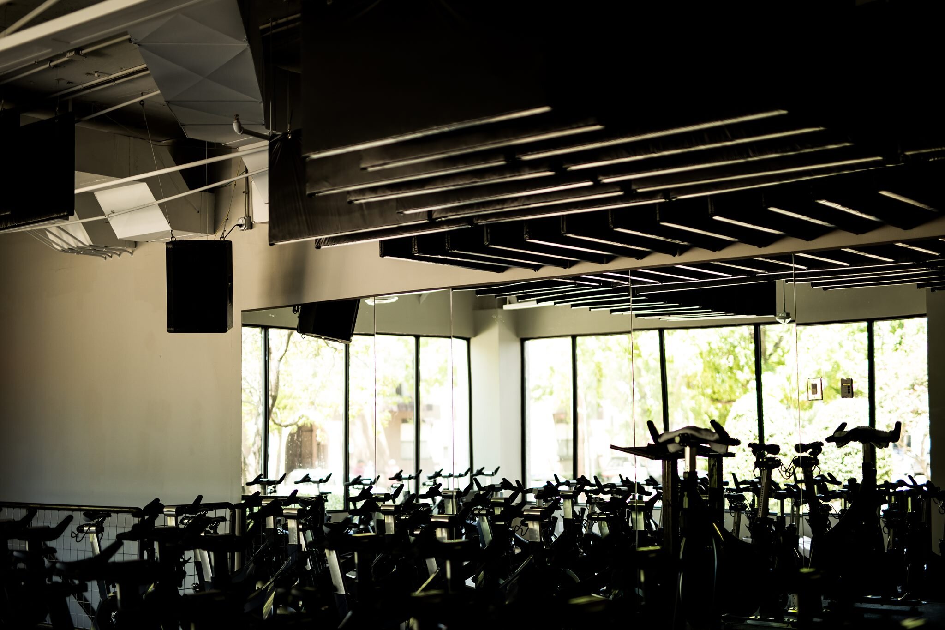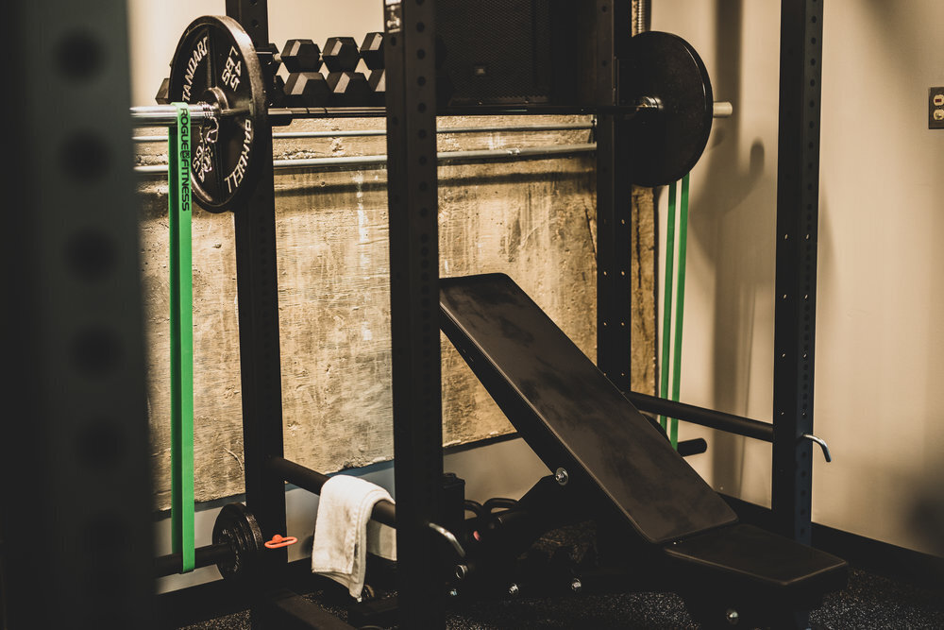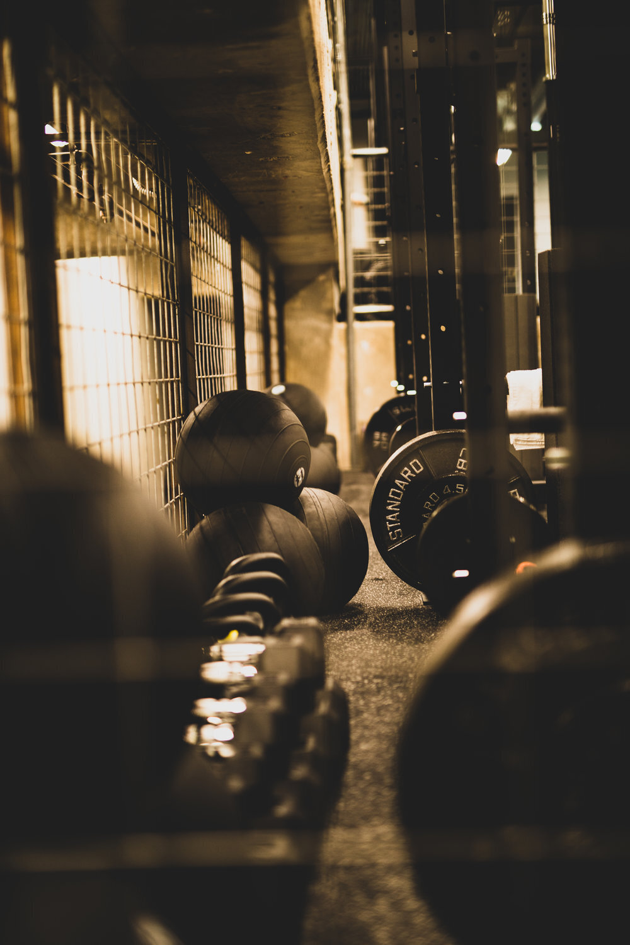Adaptive Reuse — Designing for Preservation
Adaptive Reuse - architectural designs that preserve original structures and neighborhood culture, adapting the property to a new wave of life and use.
Our incredible space in Dallas, Texas’ Uptown neighborhood is one of our favorite examples of our Adaptive Reuse portfolio: Fit Social. The owner was committed to the creative challenge of transforming a space originally designed specifically for a drive-through bank into a thriving multi-use fitness center.
Our firm utilized the property’s varying levels to break up the new business’s multiple uses -- shifting a drive-thru window into a front entry, transforming an under-utilized hallway into a weight room, and creating a seamless transition from the front entry into sleek hallway of lockers that welcome users into the main classroom space.
Preservation was key with this project, we made minimal changes to the original floor plan and utilized the exposed mechanical and electrical systems with the industrial design. The thick concrete walls provided an exceptional thermal envelope. While preserving a building is always a goal with Adaptive Reuse projects, our key focus is sustainable use throughout the owner’s life with the space. This being said, we lead all of our projects with LEED guidelines to ensure we are providing a space that equally supports the health of its users as much as the environment around it.
