Working with What We Already Have - Focusing on Adaptive Reuse Projects
Adaptive Reuse projects are not just an opportunity to breathe new life into a forgotten neighborhood. These projects tend to take some serious imagination as you rethink how movement will restructure in a space originally designed for a particular concept.
Conscious building is about thinking of the community as much as thinking about the environment. For us, design is an integrated approach that includes a client’s needs and wants, as much as the context of the neighborhood, to the future legacy we are impacting with the decisions we implement today.
Cultural shifts, economic turbulence, and zoning changes are all part of why a business vacates a building, neighborhoods change directions and move from commercial to residential or vice versa, and skeleton structures are abandoned on the sidewalk, making passersby feel stuck in a time bubble of the era now gone.
Adaptive Reuse projects are not just an opportunity to breathe new life into a forgotten neighborhood. These projects tend to take some serious imagination as you rethink how movement will restructure in a space originally designed for a particular concept.
In 2016, we partnered with the owners of White Rock Coffee to transform the vacant Pizza Hut, next door to their cafe, into an extension of their brand and style as a Coffee Lab.
The two year project provided a place that looks like it’s always been there. It blends beautifully with the original cafe structure while playfully using some of the original Pizza Hut structural shapes to create a fun adaption.
We always start our design process by looking at the landscape. But how is this landscape defined? Over time the land use has evolved, directly affected by the spaces surrounding it and the decades of changes that come from circulation around the site, water and drainage patterns, and landscape flora and fauna that have shifted. Then there is the social landscape, the transformation of neighborhoods, definition of districts, and the decades of stylistic change influencing the new design.
Just like one of our latest Adaptive Reuse projects, 1808, where we blended a modern concept within one of Dallas’ historic neighborhoods.
Conscious building is about thinking of the community as much as thinking about the environment. For us, design is an integrated approach that includes a client’s needs and wants, as much as the context of the neighborhood, to the future legacy we are impacting with the decisions we implement today.
Last Week's Celebration of Conscious Design with Faulkner Design Group's CEO
When Adrienne Faulkner decided to build her dream home, she put her loved ones at the forefront of her mind when it came to design: integrating systems that furthered their health, details that made their daily experiences more enjoyable, and laying out the floorplan with features focused on keeping people safe.
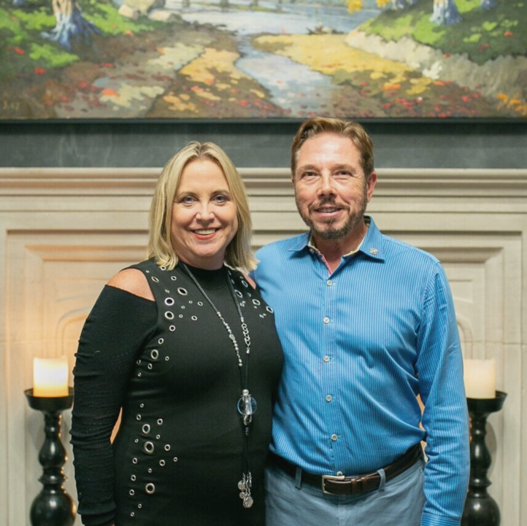
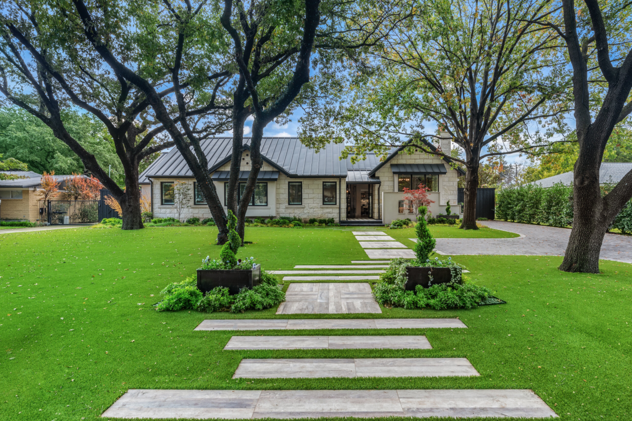
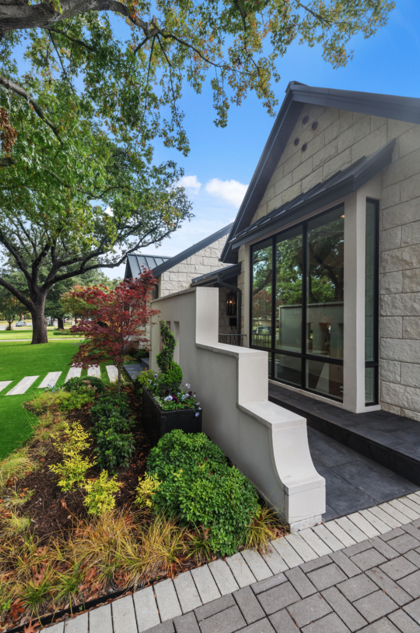
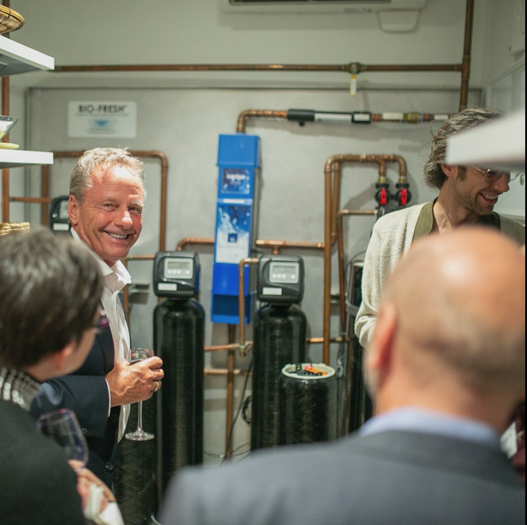
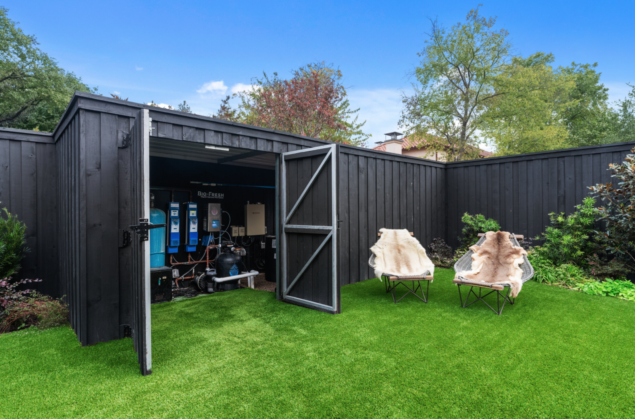
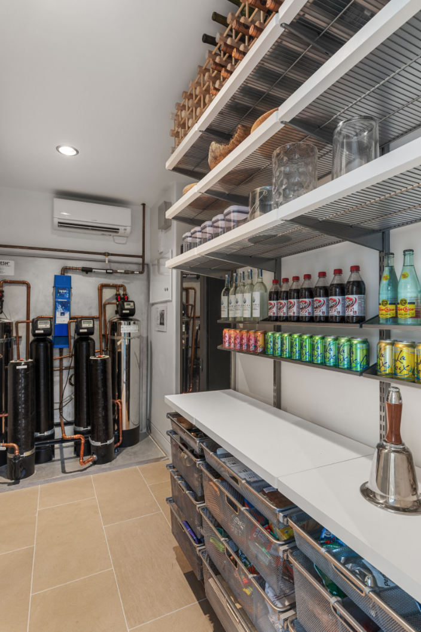
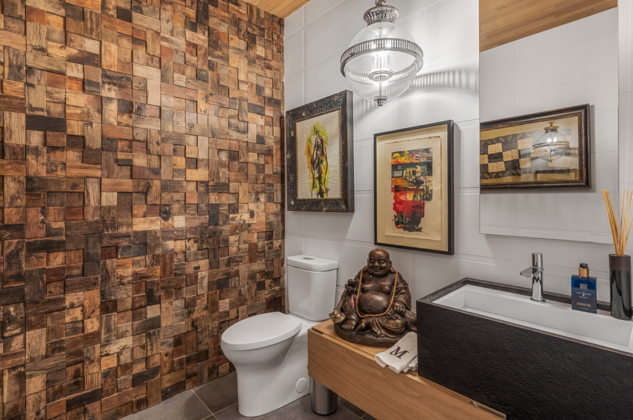
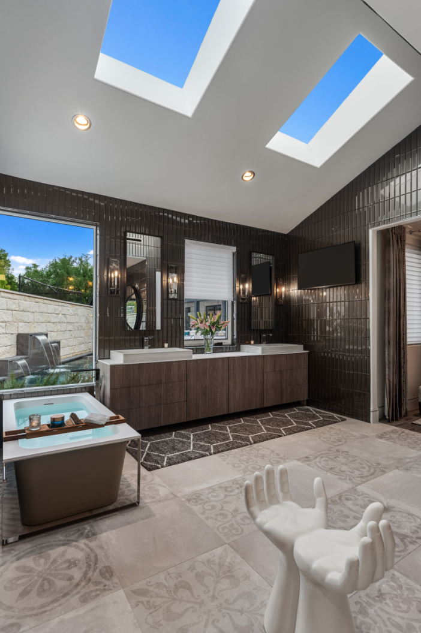
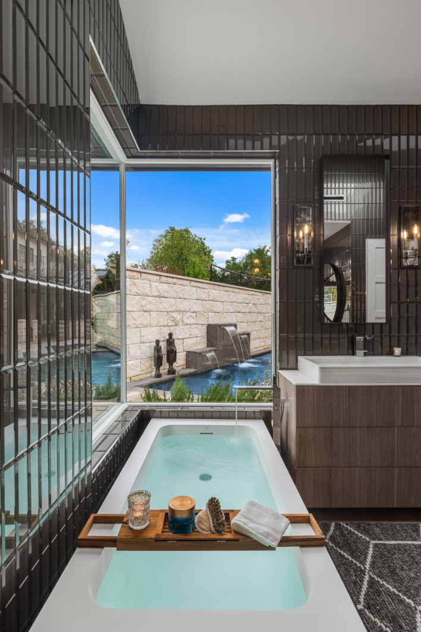
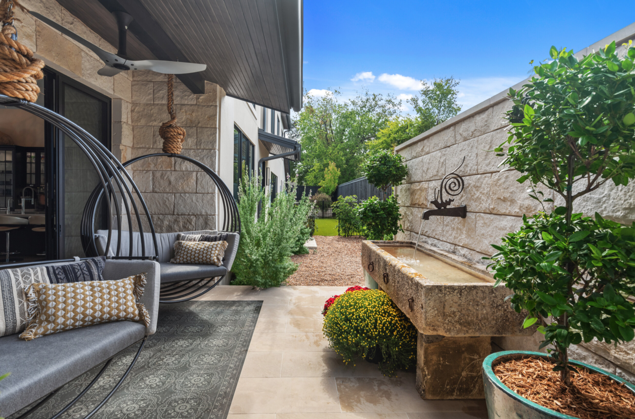
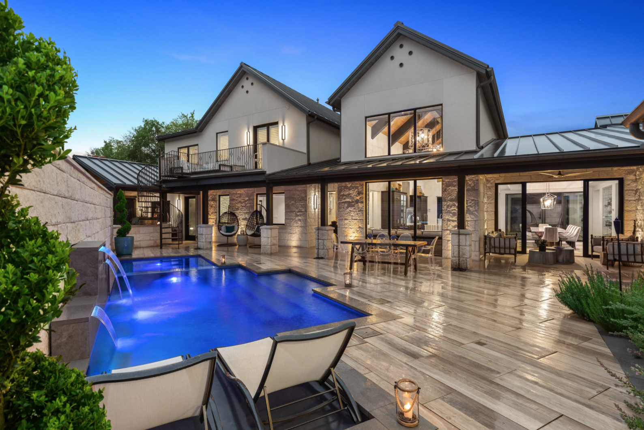
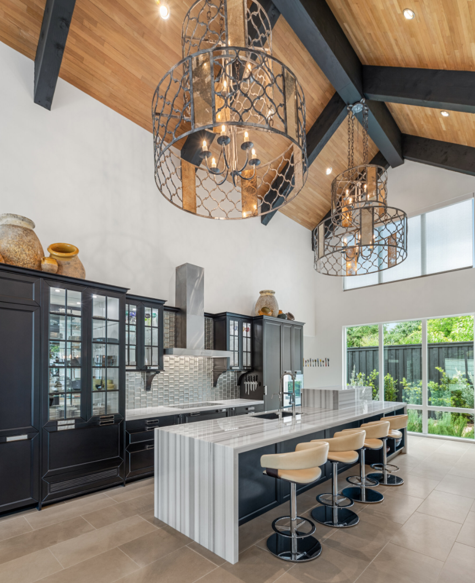
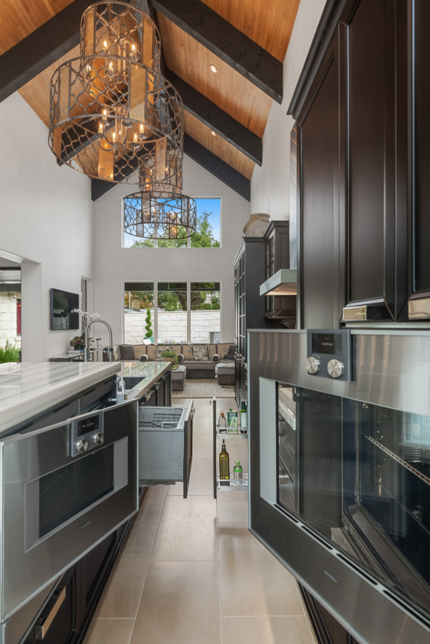
When Adrienne Faulkner decided to build her dream home, she put her loved ones at the forefront of her mind when it came to design: integrating systems that furthered their health, details that made their daily experiences more enjoyable, and laying out the floorplan with features focused on keeping people safe.
Last week, thanks to the Dallas USGBC chapter, GGO Architects got to celebrate this collaboration with the CEO of Faulkner Interior Designs, as she led the way for healthy homes in the Metroplex through her own residence’s LEED Platinum design. Now, the Faulkner residence serves as an educational venue that showcases the value and attainability of sustainable living.
Adrienne realized that as water is what humans are mostly made of, water is one of the most significant pieces of healthy, conscious design. We waste more water than most would think, in fact, it takes an average of 62- gallons of water every time you water 100 sq-feet of lawn. At the Faulkner Residence, all potable water is run through the Ophora Water filtration system. With Dallas’ high-mineral content, this filtration system is not only good for the skin but all of the faucets and appliances as it decreases excessive mineral build-up that over time destroys them. The increased oxygenation in this system decreases the amount of soap needed during daily routines (further lessening product consumption as a whole), while supporting the water for both drinking and swimming through increased oxygenation.
Every drop of water that normally runs off down the street and into the storm system is captured from the gutters, patio and gray water and sent into the 5000-gallon tank buried in the backyard. Faux grass further supports water conservation, captured water is redistributed to provide irrigation for the entire yard during the long Texas summers.
By thinking about the end user’s experience at every turn, paired with the accountability driven by LEED, we were able to create a holistic strategy that tackled every challenge, and an extremely healthy design that creatively reduces the eco-footprint while working hand-in-hand to educate the vendors, crews and every individual participating to realize this cutting edge project.







