A Home to Mirror the Mountains
We’re kicking off our Arizona portfolio with a jaw-dropping design that reflects the jagged cliffs surrounding the property: meet the Koster Residence.
As of mid November, 2020, we’ve laid the foundation and are gearing up for framing!
This property was inspired by Heather’s Home, one of our award-winning residences that focused on creating greater accessibility to healthy living in Texas Homes. Living in a similarly sunny climate with arid soil, we extended the original vision to match the surrounding mountains of Sedona.
Last Week's Celebration of Conscious Design with Faulkner Design Group's CEO
When Adrienne Faulkner decided to build her dream home, she put her loved ones at the forefront of her mind when it came to design: integrating systems that furthered their health, details that made their daily experiences more enjoyable, and laying out the floorplan with features focused on keeping people safe.
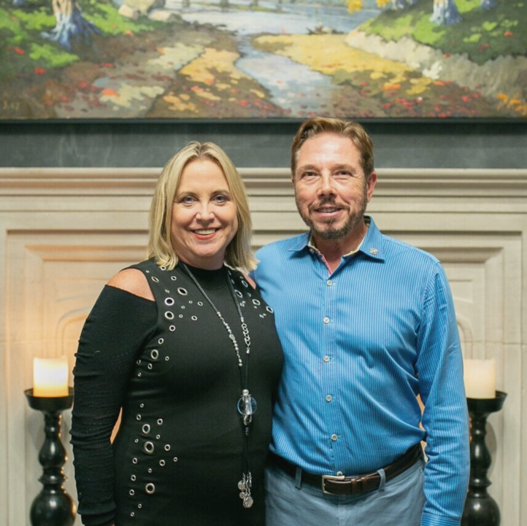
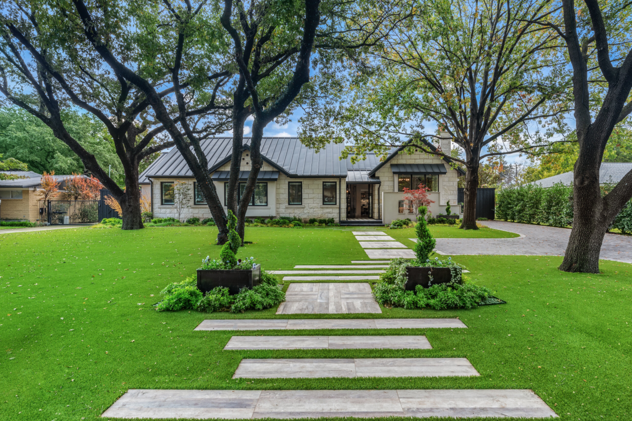
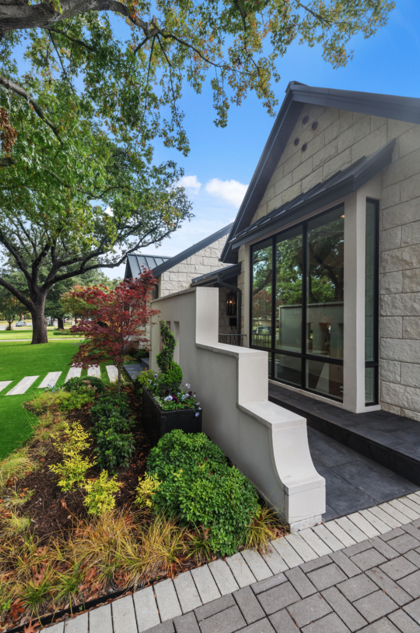
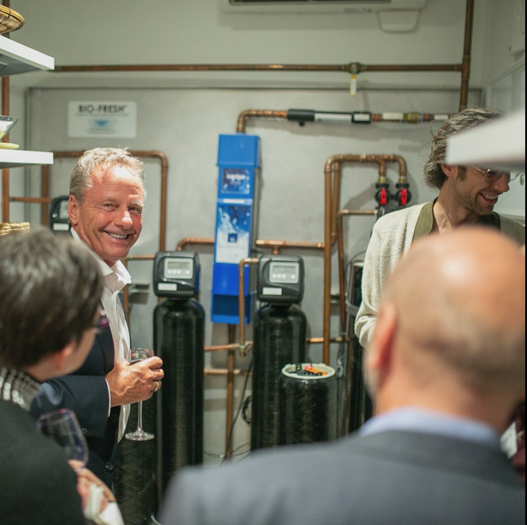
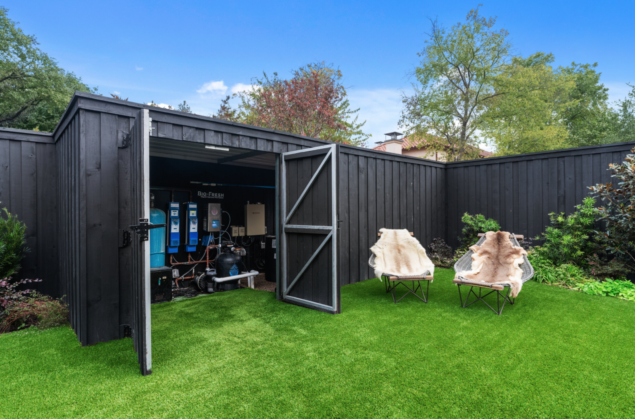
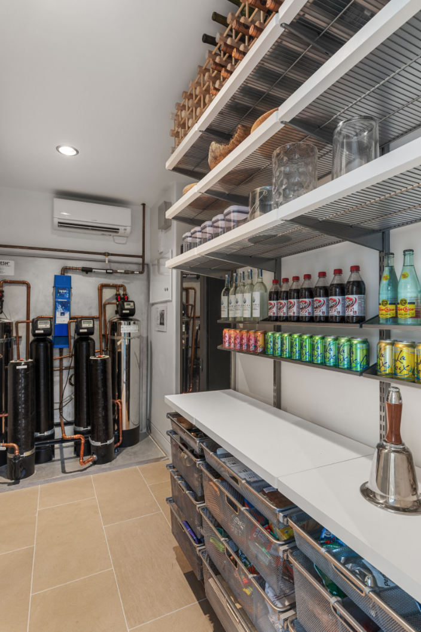
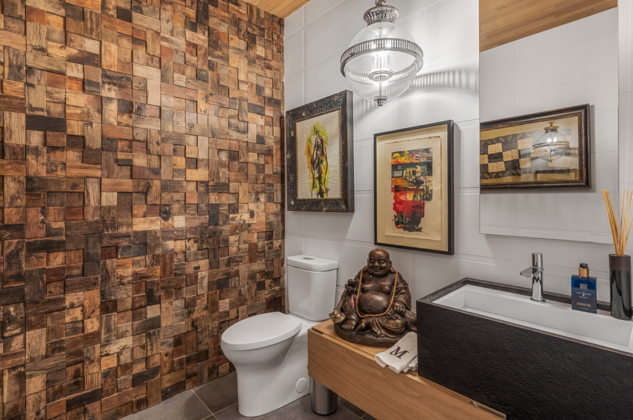
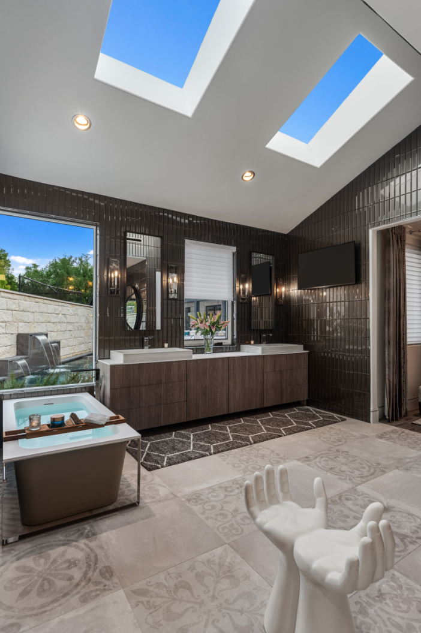
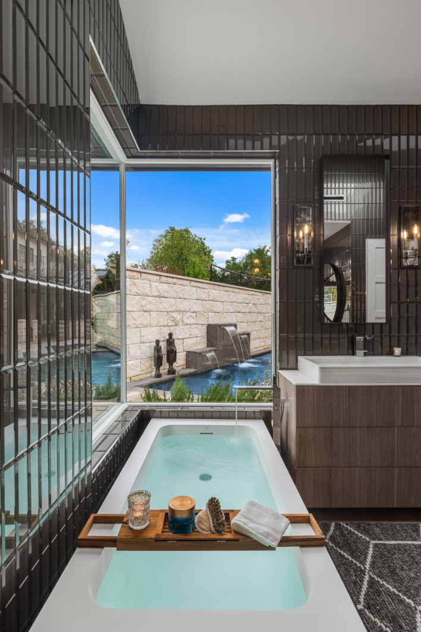
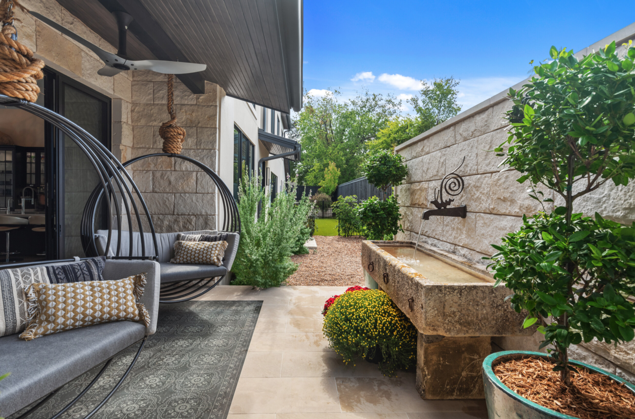
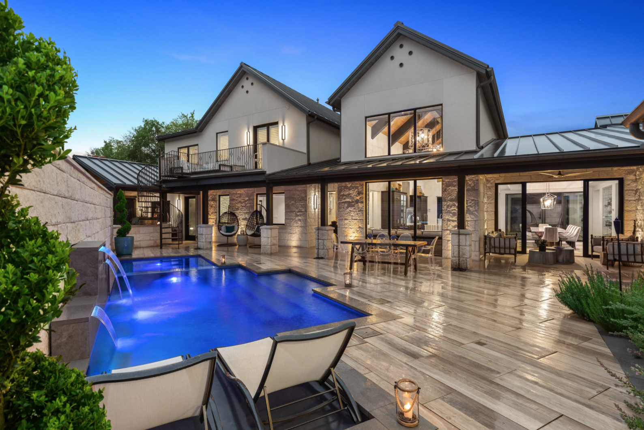
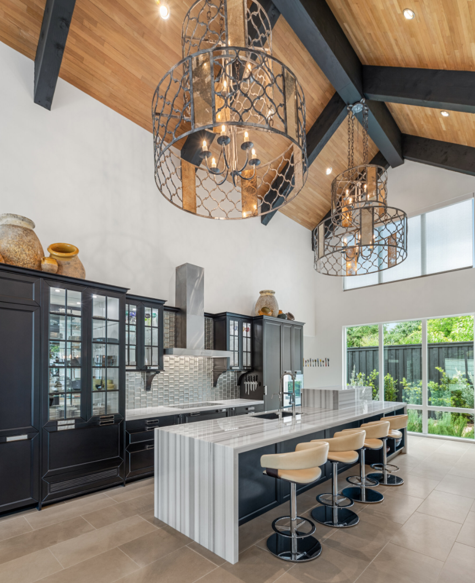
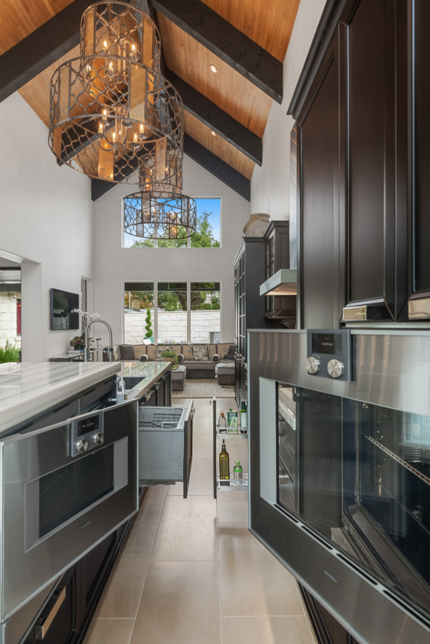
When Adrienne Faulkner decided to build her dream home, she put her loved ones at the forefront of her mind when it came to design: integrating systems that furthered their health, details that made their daily experiences more enjoyable, and laying out the floorplan with features focused on keeping people safe.
Last week, thanks to the Dallas USGBC chapter, GGO Architects got to celebrate this collaboration with the CEO of Faulkner Interior Designs, as she led the way for healthy homes in the Metroplex through her own residence’s LEED Platinum design. Now, the Faulkner residence serves as an educational venue that showcases the value and attainability of sustainable living.
Adrienne realized that as water is what humans are mostly made of, water is one of the most significant pieces of healthy, conscious design. We waste more water than most would think, in fact, it takes an average of 62- gallons of water every time you water 100 sq-feet of lawn. At the Faulkner Residence, all potable water is run through the Ophora Water filtration system. With Dallas’ high-mineral content, this filtration system is not only good for the skin but all of the faucets and appliances as it decreases excessive mineral build-up that over time destroys them. The increased oxygenation in this system decreases the amount of soap needed during daily routines (further lessening product consumption as a whole), while supporting the water for both drinking and swimming through increased oxygenation.
Every drop of water that normally runs off down the street and into the storm system is captured from the gutters, patio and gray water and sent into the 5000-gallon tank buried in the backyard. Faux grass further supports water conservation, captured water is redistributed to provide irrigation for the entire yard during the long Texas summers.
By thinking about the end user’s experience at every turn, paired with the accountability driven by LEED, we were able to create a holistic strategy that tackled every challenge, and an extremely healthy design that creatively reduces the eco-footprint while working hand-in-hand to educate the vendors, crews and every individual participating to realize this cutting edge project.
The Building Blocks of Green Design
We believe the greenest building is one that’s already built - making every one of our building blocks an opportunity for you to improve your current space to make a positive impact on the planet as much as your longterm savings.
Every space has the opportunity to take advantage of one or more green building blocks. Substantially reducing energy consumption for the entire life of the structure begins with looking at the opportunities the space holds and what we can do passively - such as orienting the building to respond to the regional climatic conditions of sun pattern and prevailing wind direction.
We believe the greenest building is one that’s already built - making every one of our building blocks an opportunity for you to improve your current space to make a positive impact on the planet as much as your longterm savings:
The Building Envelope is designed to reduce the overall demands for mechanical systems passively. Thermal mass rejects heat gain from the intense summer sun, and acts much like a flywheel does in an automotive transmission to balance the conductive transfer of temperature. This approach will provide dynamic temperature control e.g. taking a long time to heat up or cool off and then maintain interior temperatures almost effortlessly. The earthen adobe structures of the southwest work in a very similar fashion. The HVAC systems subsequently employed can be smaller, readily available, cost effective, and, easily maintained technology. Reliance on cutting edge, complicated and often-experimental mechanical systems isn’t needed nor desired.
Healthier Indoor Environments that use economical, durable, natural, or recycled materials in lieu of chemically laden synthetic building products, coupled with employing natural ventilation techniques and fresh air management systems.
Natural Daylighting to create interiors that are brighter and more appealing – abundant natural daylight contributes to an overall reduction of energy consumption; long-term maintenance costs and improves occupant health, attention span, and productivity.
Resource Efficient Construction requires an approach that is simple in plan and form, constructed with “off the shelf” building components thereby reducing construction waste and consequently, supports keeping construction costs within budget parameters. When building features that can endure the extremes of weather because they are suited to their climate, maintenance and replacement costs over the life span of the facility are lower.
Sustainable Site Planning places the building in a manner that reduces the impact of the structure and associated hardscape surfaces on the immediate environment to a minimum. Natural living features and habitats are respected and enhanced. The use of native landscapes is imperative to support wildlife habitat. Generally, they reduce or eliminate irrigation systems, are drought, heat, freeze and disease resistant. Overall site disturbance is controlled while runoff water is retained and utilized directly on site. Construction costs are again lower due to less reliance on conveyance structures and supplemental maintenance costs are virtually eliminated, as irrigation, fertilizer or pesticide applications, are no longer necessary.






