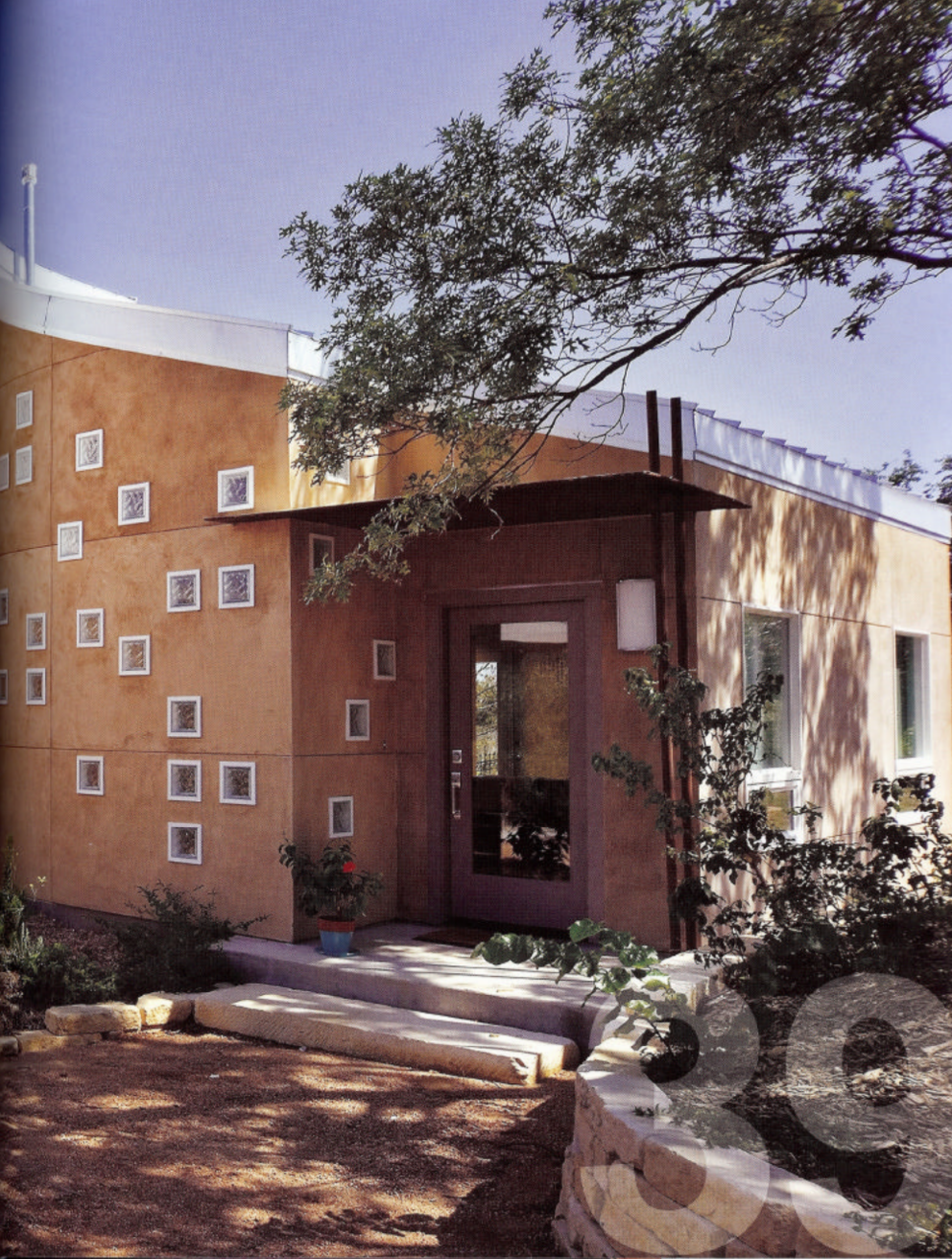A Sunny Thought
Fresh air + sun is no new prescription for feeling down or needing a boost of energy, but what about the super serious side effects? Like how natural light supports our eye strength, bringing longevity to our retinas; how sunshine paired with fresh air is one of the best and natural disinfectants; and how the Department of Human Services just confirmed that sunlight can destroy COVID cells in less than two minutes*.
Shocked? A century ago we spent just as much time as we did outside that we do inside now (90% of our time, a 20% increase pre COVID-induced lockdowns), and while science has moved leaps and bounds to help us create a healthy relationship with the sun (sunscreen, sunglasses, HVAC in Texas) we as a population have moved drastically away from the outdoors and its easily attainable benefits.
With design that shuts us off from the natural environment, it’s easy to get absorbed within our space and forget about the benefits of what’s just on the other side of the wall. For over three decades we have worked to design sustainable buildings focused on wellness, discovering the importance and positive impact of diffusing the boundaries between indoor and outdoor environments through design driven by natural light, and a sense of place.
Start by asking yourself how much sun you’re getting throughout the day:
How’s your office and home?
Looking at expanding spaces to lengthen windows or sliding doors to expand the locations of natural light; assessing your ability to add an overhang to turn a back porch or yard into an semi-indoor oasis that encourages more fresh air for longer times throughout the year; analyzing your working environment to see if unnecessary walls can be cut down or entirely removed to open the path of natural light from exterior windows across large internal spaces. (We offer consulting to help you pick the best places and window options to help you make sure this kind of decision is made with your property’s particular needs, making sure that you don’t end up with too much harsh sun that heats up your home and does more harm than good).
How intentional are you being about getting outside?
From taking the dog around the block more often throughout the day to making a long walk end with some extra time at a park, both a fresh breeze and some of that Spring/ Summer sun gives you a boost of vitamins, energy and even increases the creation of serotonin in your brain. It gets better - when the sun hits your skin, your body releases a chemical, nitric acid, that lowers blood pressure and improves heart health.
Designing your environment and lifestyle around the sun and natural environments isn’t something that just looks good, it comes from decades of knowledge and hundreds of health professionals tracking the importance of how the natural environment and our wellness align. If living amidst a pandemic has taught us anything, it’s been the vital importance of creating a healthy environment through our most attainable and sustainable resources - allowing both people and the planet to help each other thrive.
Index:
A recent Department of Human Services report confirms that sunlight can destroy the Covid- 19 virus in less than 2 minutes.
Sunlight exposure and fresh air are the best disinfectant for avoiding exposure to the Covid-19 virus
120 years ago people spent 90% of their time outdoors, today people spend 90% of their time indoors
*Please note that we discovered this information was last updated in June 2020, and that we have not personally tested the validity of this statement ourselves. Please further note that any elongated sun exposure has been entirely proven to cause irreparable skin damage. So please be safe out there, y’all + know that as much as we try to be the experts, the information we pull from is sometimes amidst testing.
Defining A Healthy Landscape - GGO Architects & Their Eco Design Process
At GGO Architects, we believe that designing a great building takes defining the surrounding environments’ needs and systems to support the occupants’ optimal health. We believe that good design is responsible design, drawing something that is meant to be a legacy. Our process is broken up into several parts:
Environmental Effectiveness / Responsibility : We always start with a sense of place: what is the surrounding environment like? What are its challenges and where can design and construction build solutions? We make sure that we are creating something as close to net zero as possible, to ensure the longevity of the environment and that the local culture and history is being acknowledged.
Durability - Design doesn't matter if it doesn't last. Pairing environmental patterns to projecting climate change shifts, architecture takes into account materials and the complex work it takes to construct. We work thoroughly with our engineer and construction teams to ensure minimal waste (which both lessens environmental impact and overall construction cost) and detailed building.
Biophilia - Native flora and fauna are vital for a healthy community. Our landscape design celebrates biodiversity and its necessity for a thriving and sustainable ecosystem. Native landscaping further supports a decrease in utilities (thanks to plants like drought-resistant yucca in the desert states) and lessens the need for consistent maintenance.
Wellness - It's proven that people need natural light & fresh air. With over 70% of our time spent inside, it is becoming increasingly imperative that buildings are designed with wellness in mind. Focusing on window placement to support passive energy to decide on what HVAC system will supply the greatest amount of fresh air and leading filtration system, wellness becomes a leading value in every decision we make.
Energy Optimization - We always aim to pursue Passive Energy Design in every building to reduce the holistic energy demand of every building-- we call it Passive Survivability. By integrating the influence of the regional environment along with optimizing the thermal efficiency of the envelope into the design process, the total energy demand is reduced to a level where the amount of power that needs to be generated by the PV system becomes increasingly affordable.
Aesthetics of Good Design - The spaces we occupy have the opportunity to encourage creativity in daily life - we believe good design has this effect. We focus on bringing a space to life through light, color and playful lines, encouraging those who interact with our work to be as curious as we are.
Benefits of high performance buildings: Many overestimate the benefits of high performance buildings. Commercial properties have the opportunity to save over 60% in their monthly utilities by integrating LEED design principles, while studies have proven the positive emotional and physical effects on those who work or live within buildings that have standards matching those of or received WELL Certification. Beyond the immediate users of the space, high performance buildings have a ripple effect across their communities -- with energy needs so little, urban centers that boast copious amounts of green buildings host a lower heat index while supporting low energy draws from municipal power plants.
Celebrating a Decade of Doing Good for the Community, As Much as the Planet — Plano Environmental Education Center
We can’t think of a better way to launch into the new year than a celebration of strength and sustainability. This year marks the ten-year anniversary of Plano’s Environmental Education Center. A sprawling space where education is rooted amongst indigenous flora and fauna, and opens up to glass ceilings and walls and windows that extend the Texas sky landscape, the Environmental Education Center is Plano’s beacon for its city-wide sustainability vision.
With the majority of permanent educational material positioned along the garden pathways and underneath the solar-powered awnings, the space is highly-accessible and safe during for viewing.
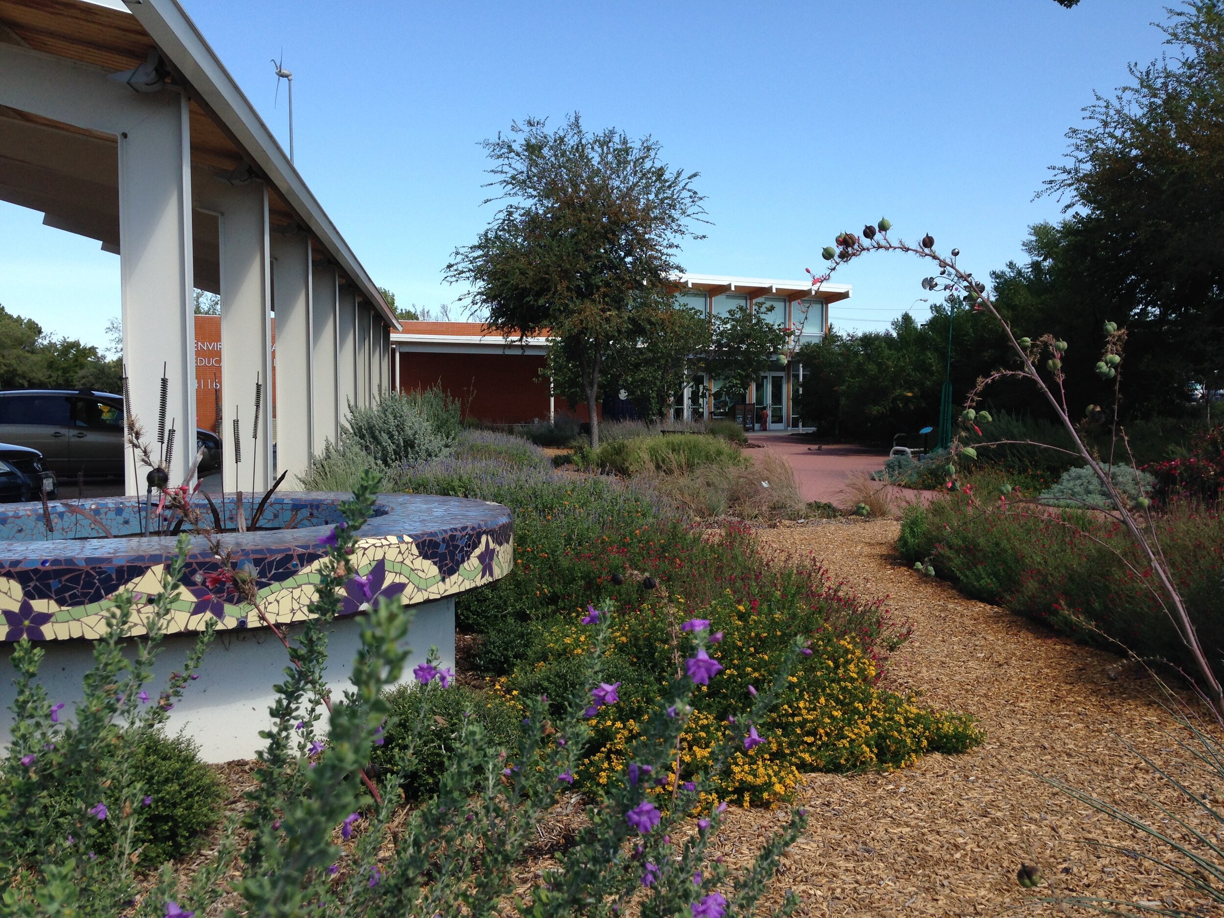
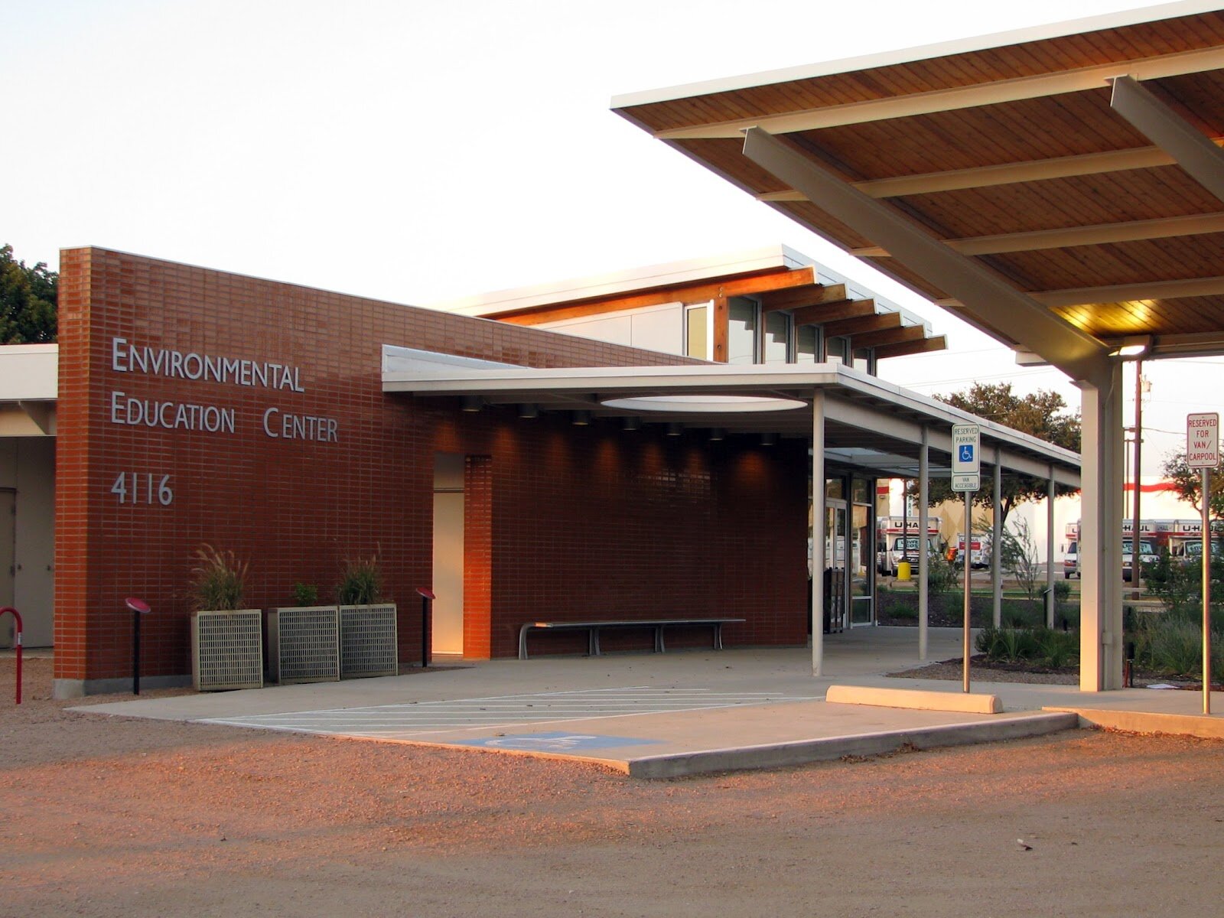
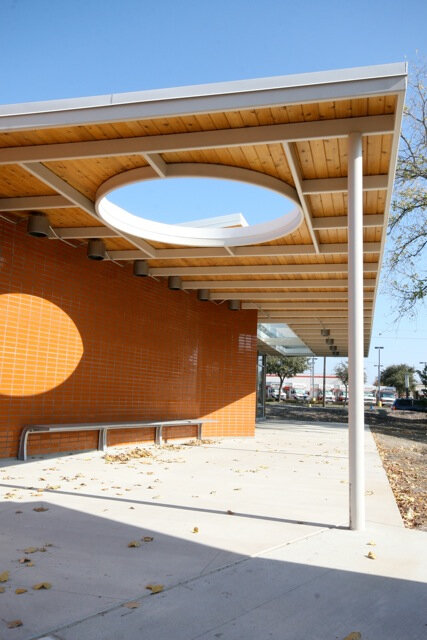
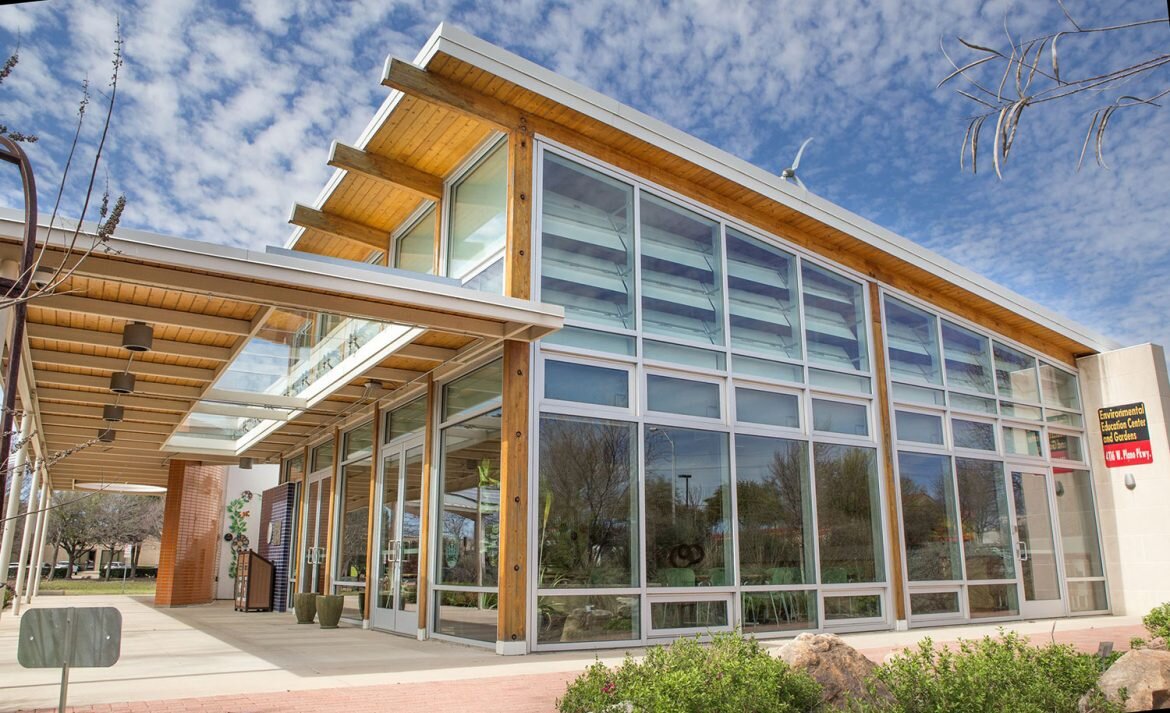
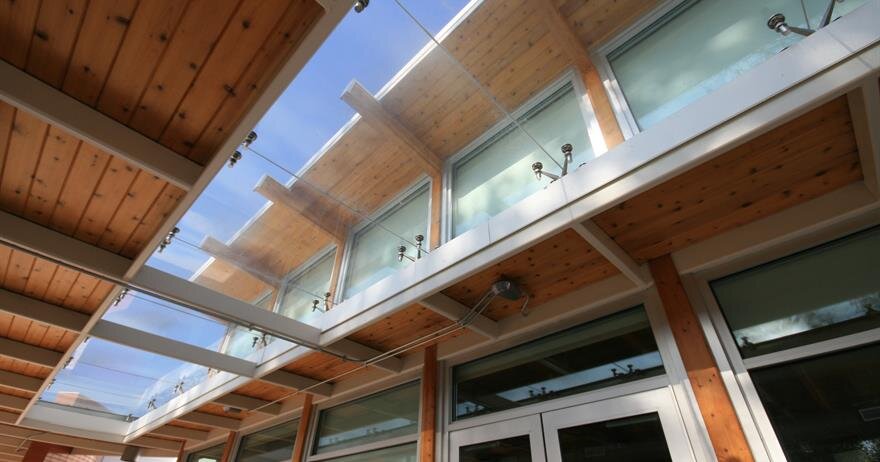
Plano Environmental Education Center is leading the way for its city’s reputation as one of the Dallas-Fort Worth’s Metroplex greenest regions. As a tangible, educational tool, the building showcases its vision through every detail. The building received LEED Platinum status for its almost net zero footprint and community educational, environmental outreach. The City of Plano worked closely with the Environmental Education Center to learn how to manage native plant scapes, providing an even greater impact on the community by rehabilitating a nearby creek bed through natural habitat restoration.
Before you even enter the campus’ main, exterior walkway -- between walls of windows that house both the visitor’s center and research offices -- a sprawling garden invites you to explore indigeneous flora and fauna, winding between covered awnings that both provide reprieve from the Southern sun or rainy days, as to optimize the public’s ability to engage with the property all year long. The architect took these creative features as an opportunity to further curb emissions through the extension of the Center’s solar field across the awnings in the garden and parking lot; while the lot’s permeability manages the run off to decrease the load on the garden’s irrigation system, along with the gray-water recycling.
The entire property’s irrigation is managed through on-site rainwater collection. Inspired by Texas’ sprawling plains, Olp designed the Center to boast a drought-tolerant living roof atop a two-story wall of windows that reflect the sky and extend the brilliant blue landscape. The majority of educational content is stationed outside of the building, increasing its public’s access even amidst a pandemic. The buildings host workshops, public events and one of the nation’s leading Nature Explore Classrooms for kids.
Every part of the property’s construction was intentional, recycling items such as a fallen Black Willow tree on one part of the property as balance beams for the children’s area; even recycled keys, spoons and wrenches make up different types of standing musical chimes. There is minimal use of plastic with a focus on durable and natural materials, creatively utilizing compressed, recycled paper to make counters. Wood, brick, stone, wood chips and Trex are used throughout, while the Center partners with ‘Texas Pure’ to recycle the organization’s glass and plant waste for future materials. (This paragraph is referenced from The Nature Explore Classroom).
Warm tones from thick planks of pine wood and terra-cotta-colored brick line the wide walkways with glass ceilings, and wrap the complex in the feeling of walking across Texas plains. Circular cut-outs amidst the solar-powered awnings create playful patterns of shade and sun, while allowing light to spill into shadowy spaces. With a clear organization and natural flow from space to space, the design is aesthetically pleasing with a mix of colorful plants and materials that complement each other, while the property as a whole stands for everything Plano strives to be -- a working vision for its community’s sustainability and legacy.
Design for Healing
Excited to be jumping into the world of Biotechnology with our newest Prosthetics client. Like all medical industries, there is an art to creating spaces that encourage healing. Spaces that boast healthy interiors (from eco-friendly building supplies to nontoxic interior design) and biomimicry design have proven to support patients in their healing process.
It’s not new news, Biophilic Design has proven time and time again that it supports in cognitive function and stress reduction - both vital for healing.
The typical approach to architectural design tends to silo building and landscape architecture, treating the two as separate entities. Over time, this dissociation in design has negatively impacted both humans and the natural environment.*
What is biophilic design?
Biophilic design is defined as an innovative approach that emphasizes the necessity of maintaining, enhancing and restoring the beneficial experience of nature in the built environment.*
How does it impact patients?
Patients receiving health care treatment have found substantial healing benefits when exposed to biophilic-inspired environments, such as stress reduction that leads to pain mitigation.
Research supports that when patient rooms have views of nature, postoperative stays are generally shorter, less pain medication is dispensed and overall condition improves. One study by researchers Katcher, Segal and Beck found that patients waiting to undergo dental surgery exhibited lower anxiety levels when an aquarium of fish was present in the waiting area as opposed to when the aquarium was absent. Another experiment conducted with blood donors found that those who viewed a wall-mounted television showing a tape of nature had lower blood pressure and pulse rates than those donors who watched a tape of an urban setting or even a talk or game show. These examples illustrate that even when a direct connection to nature is not available, imagery of nature has positive benefits on patient health and well-being.
The gate control theory of pain states that neural mechanisms in the spinal cord act as a gateway in the broadcast of pain impulses from the spinal cord to the brain. When this gate is opened, pain is experienced due to impulses flowing to the brain; when closed, these impulses are prevented from flowing and pain is lessened or not felt. A key element of this theory is that the gate can be closed via communications from the brain that are often swayed by psychological or emotional factors.*
*Reference - Medical Construction + Design
Leading Health Care Offices in DFW with Biophilic Design:
Martin Bionics
Current Client: Gallery Coming Soon
Adaptive Reuse — Designing for Preservation
Adaptive Reuse - architectural designs that preserve original structures and neighborhood culture, adapting the property to a new wave of life and use.
Our incredible space in Dallas, Texas’ Uptown neighborhood is one of our favorite examples of our Adaptive Reuse portfolio: Fit Social. The owner was committed to the creative challenge of transforming a space originally designed specifically for a drive-through bank into a thriving multi-use fitness center.
Our firm utilized the property’s varying levels to break up the new business’s multiple uses -- shifting a drive-thru window into a front entry, transforming an under-utilized hallway into a weight room, and creating a seamless transition from the front entry into sleek hallway of lockers that welcome users into the main classroom space.
Preservation was key with this project, we made minimal changes to the original floor plan and utilized the exposed mechanical and electrical systems with the industrial design. The thick concrete walls provided an exceptional thermal envelope. While preserving a building is always a goal with Adaptive Reuse projects, our key focus is sustainable use throughout the owner’s life with the space. This being said, we lead all of our projects with LEED guidelines to ensure we are providing a space that equally supports the health of its users as much as the environment around it.
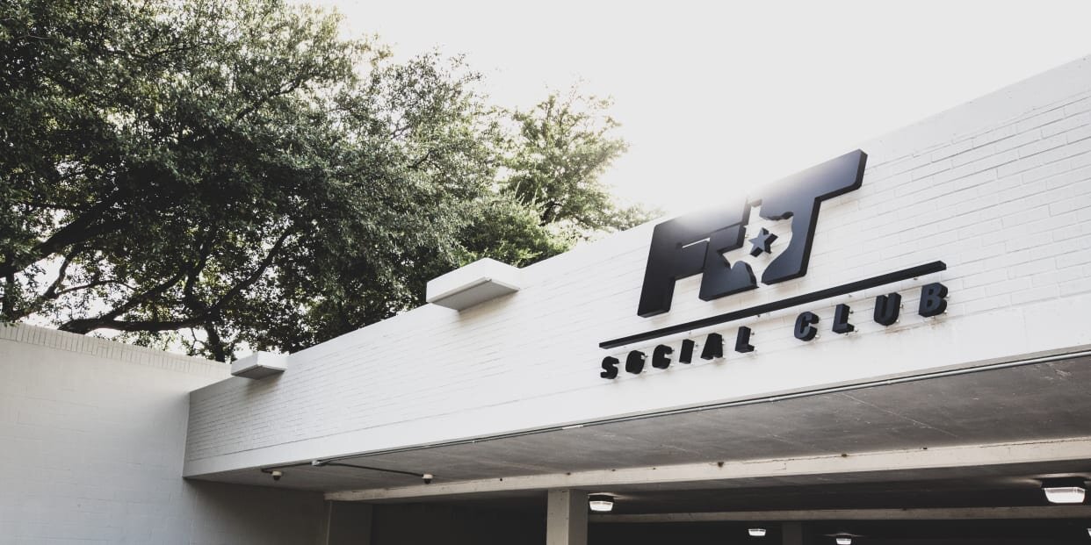
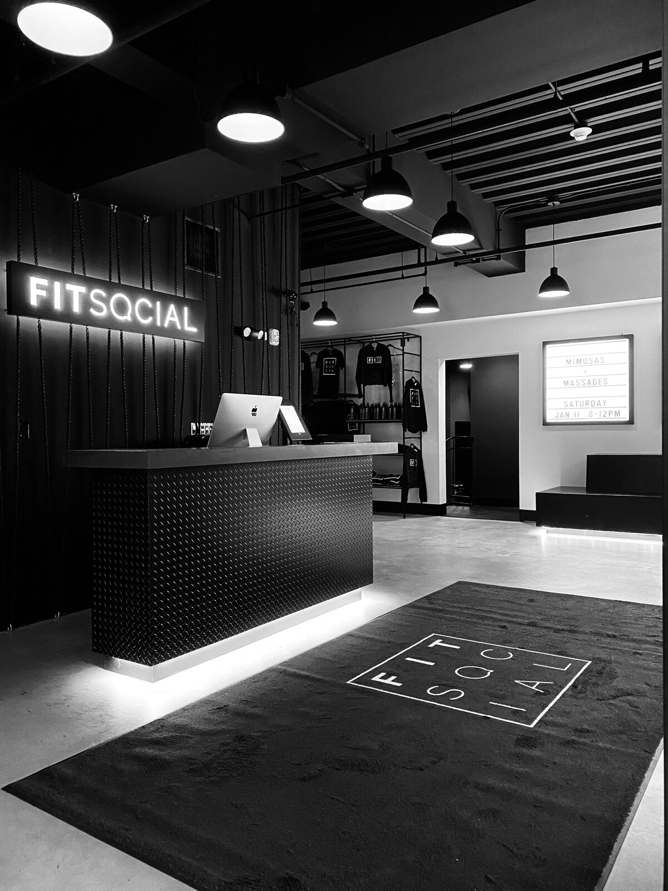

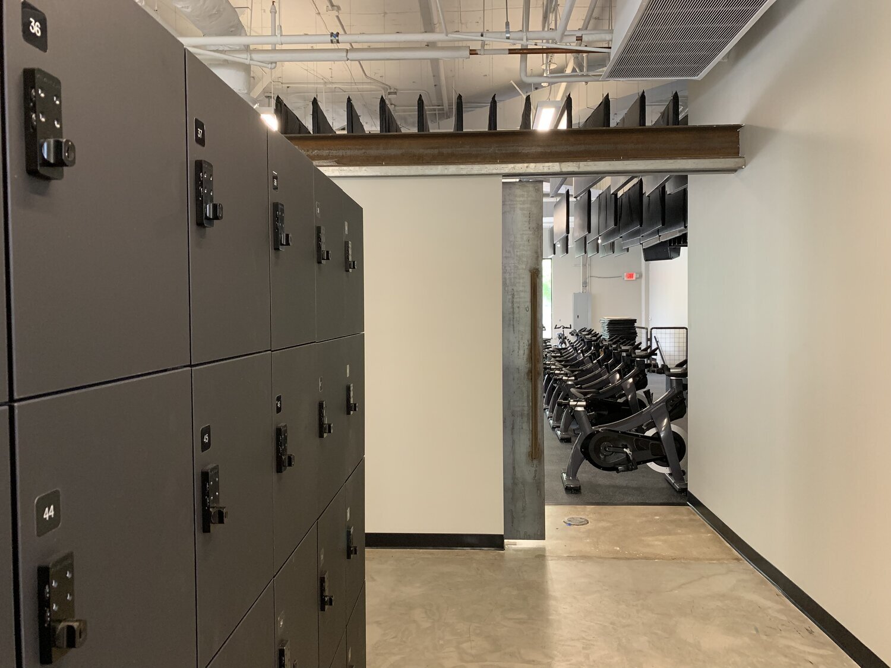
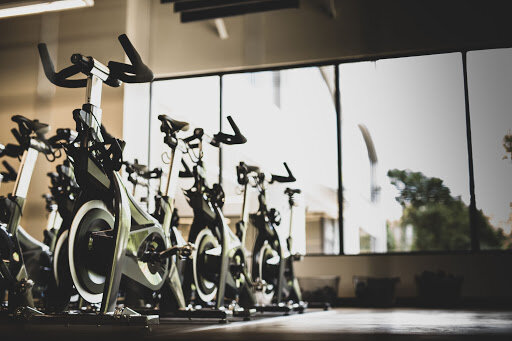
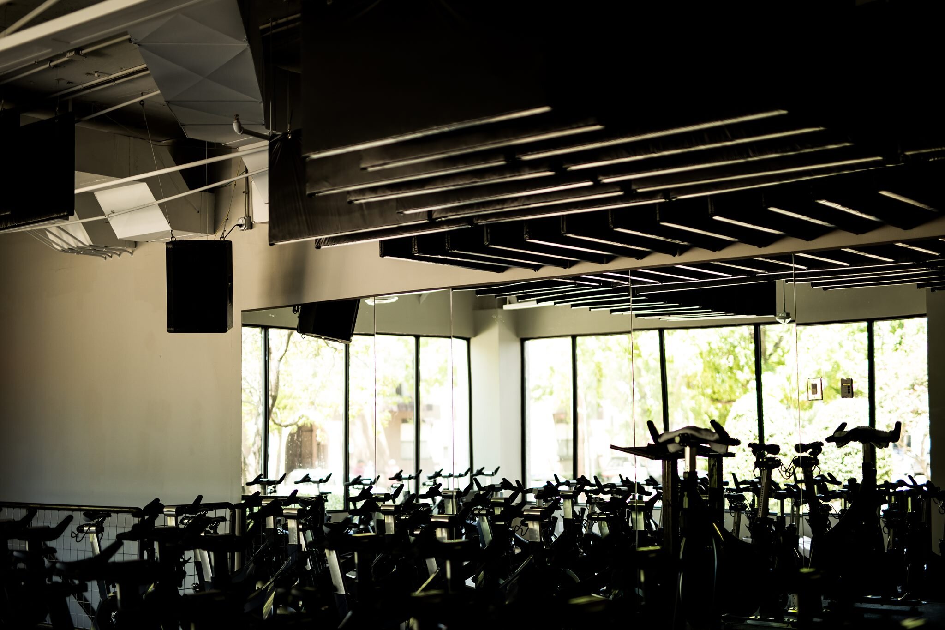

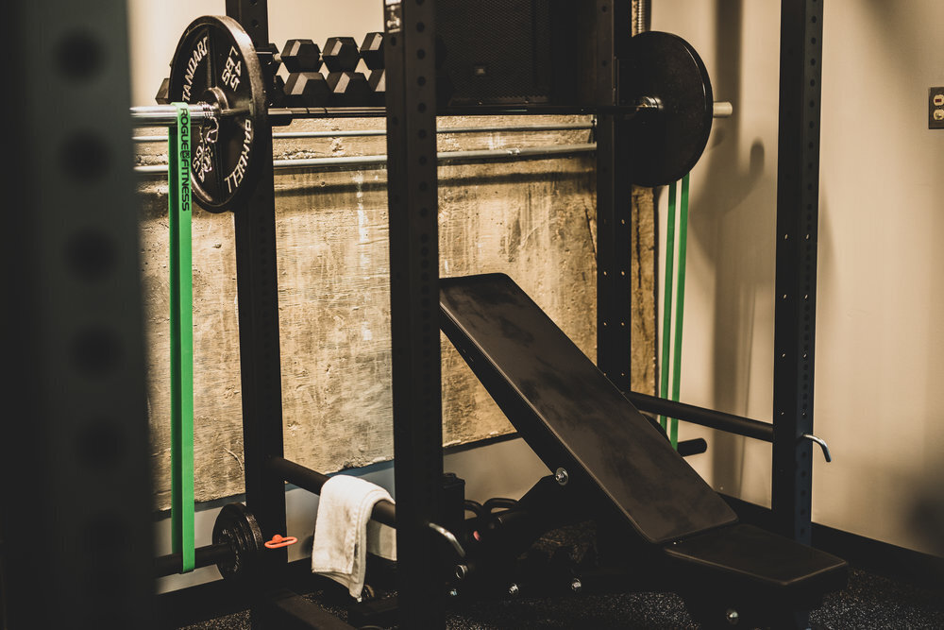
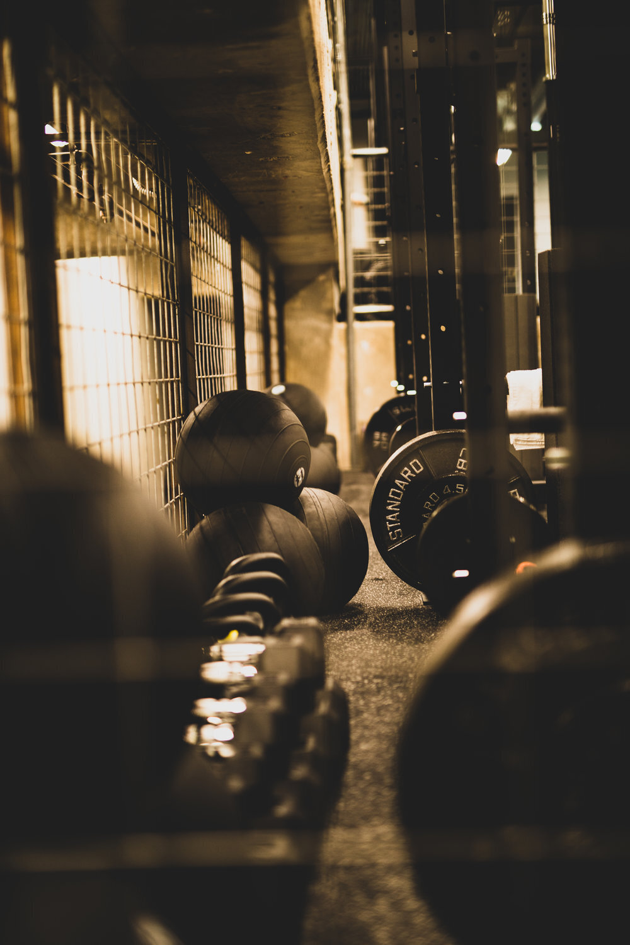
A Home to Mirror the Mountains
We’re kicking off our Arizona portfolio with a jaw-dropping design that reflects the jagged cliffs surrounding the property: meet the Koster Residence.
As of mid November, 2020, we’ve laid the foundation and are gearing up for framing!
This property was inspired by Heather’s Home, one of our award-winning residences that focused on creating greater accessibility to healthy living in Texas Homes. Living in a similarly sunny climate with arid soil, we extended the original vision to match the surrounding mountains of Sedona.
The Time My Neighbors Accused Me of Stealing Their Park
We dwell in positive spaces.
We’ve placed intention first, for a very long time. I realized that we had to if we were going to practice #thoughtfuldesign. So we live what we create - from minimal lifestyles, encouraging natural life, and thinking about what our consumption will do to the world around us.
Living green has been a part of the GGOArchitects brand since day one - and was a major reason my current house is designed the way it is. When we first began to construct the LEED - Certified Dallas residence, we allowed the land to grow wild for almost a decade, so much so that the neighborhood thought I was illegally building on a park when we began construction.
15 years ago, when I began to build my house on a stunning piece of property by White Rock Lake in the luscious North East side of Dallas, I was accused of illegally building on a park. A place where the neighborhood had spent years enjoying hide-and-go-seek and hours talking, surrounded by groves of trees and ample room to roam; the White Rock Lake residents were horrified when they first found construction materials littering the meticulously mowed grass. Everyone was surprised: I was surprised that so many people had fallen in love with the land, and the neighborhood was surprised when they found out they had illegally been trespassing on a space they had come to see as partially their own for almost a decade.
The land started as a forest: 20 - foot tall poison ivy trees, vines choking stalks that turned harmless native plants into a dangerous landscape; Hackberries and Bodarks choked every inch with their roots; ten years of not being touched by human hands or chemicals can let ground grow wild.
When I began to mow, slowly tear down evasive species, and create space for native plants to thrive naturally, the forest turned into a park: patches of space free from tangled leaves left room for places to play. The neighborhood began to notice, then they began to walk by more often, then it became a well-known place for tag, hide-and-go-seek, and family picnics.
After accusations of illegal building and theft turned into a shocking and hilarious realization of reality, I continued to preserve the property to be as close to its truest origins as possible. For over a decade now, I have not only lived in a LEED designed house, but has fostered a lifestyle through the property and his passions, further supporting the environment with passive energy design, supporting native plant growth, sharing the importance of biophilia by planting dozens of trees across the neighborhood, and enjoyed raising a variety of urban farm creatures. I realized that the heart behind building green, is living green.
“Living it helps me test out the practicality of our designs,” the project boasts a frame that flows with the topography and defined window placement that engages passive energy with the shape of the sun’s rotations throughout the year. And this intention extends throughout the entire brand and staff, with my current project intern also raising urban chickens, practicing water conservation with native-plant landscaping, and meticulously tracking consumption to ensure a decrease in waste.
“Our designs are green not because they are environmentally friendly, but because we place the landscape at the center of our design,” says Project Intern Michael Rosson. Our work aims to immerse you in the value that drives our design; so much so that sometimes, that it’s hard to believe.
Working with What We Already Have - Focusing on Adaptive Reuse Projects
Adaptive Reuse projects are not just an opportunity to breathe new life into a forgotten neighborhood. These projects tend to take some serious imagination as you rethink how movement will restructure in a space originally designed for a particular concept.
Conscious building is about thinking of the community as much as thinking about the environment. For us, design is an integrated approach that includes a client’s needs and wants, as much as the context of the neighborhood, to the future legacy we are impacting with the decisions we implement today.
Cultural shifts, economic turbulence, and zoning changes are all part of why a business vacates a building, neighborhoods change directions and move from commercial to residential or vice versa, and skeleton structures are abandoned on the sidewalk, making passersby feel stuck in a time bubble of the era now gone.
Adaptive Reuse projects are not just an opportunity to breathe new life into a forgotten neighborhood. These projects tend to take some serious imagination as you rethink how movement will restructure in a space originally designed for a particular concept.
In 2016, we partnered with the owners of White Rock Coffee to transform the vacant Pizza Hut, next door to their cafe, into an extension of their brand and style as a Coffee Lab.
The two year project provided a place that looks like it’s always been there. It blends beautifully with the original cafe structure while playfully using some of the original Pizza Hut structural shapes to create a fun adaption.
We always start our design process by looking at the landscape. But how is this landscape defined? Over time the land use has evolved, directly affected by the spaces surrounding it and the decades of changes that come from circulation around the site, water and drainage patterns, and landscape flora and fauna that have shifted. Then there is the social landscape, the transformation of neighborhoods, definition of districts, and the decades of stylistic change influencing the new design.
Just like one of our latest Adaptive Reuse projects, 1808, where we blended a modern concept within one of Dallas’ historic neighborhoods.
Conscious building is about thinking of the community as much as thinking about the environment. For us, design is an integrated approach that includes a client’s needs and wants, as much as the context of the neighborhood, to the future legacy we are impacting with the decisions we implement today.
Press: Hunting for a Cure
This article was originally posted in Quail Research & The Texas Land Report, read the article in its original version by clicking here.
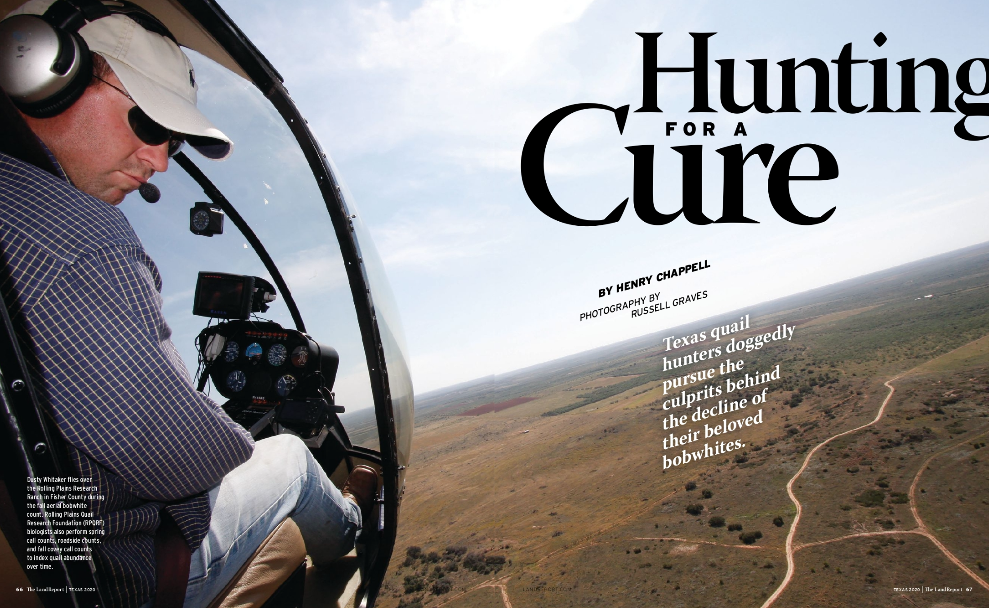
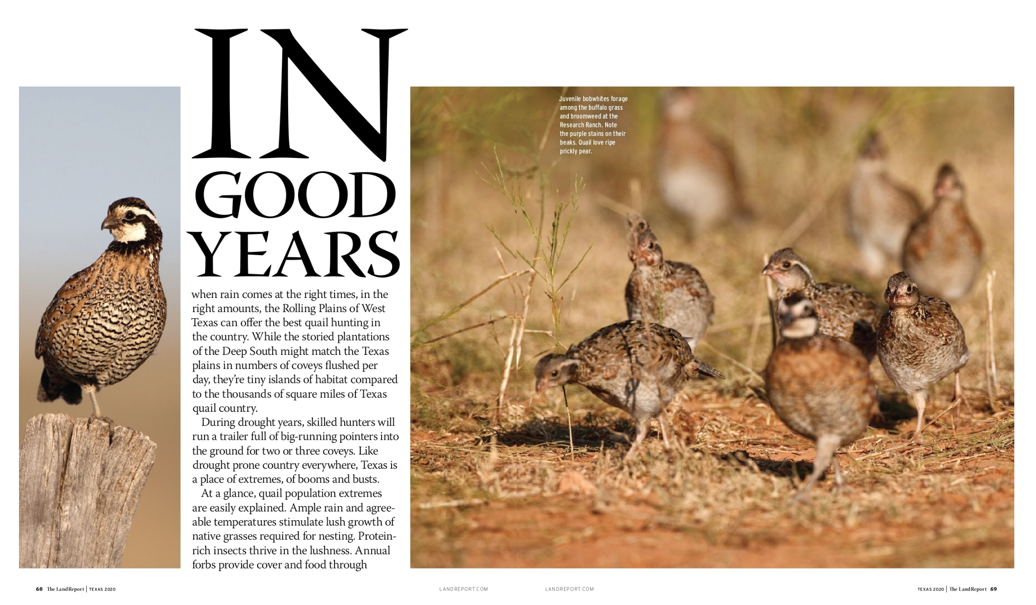
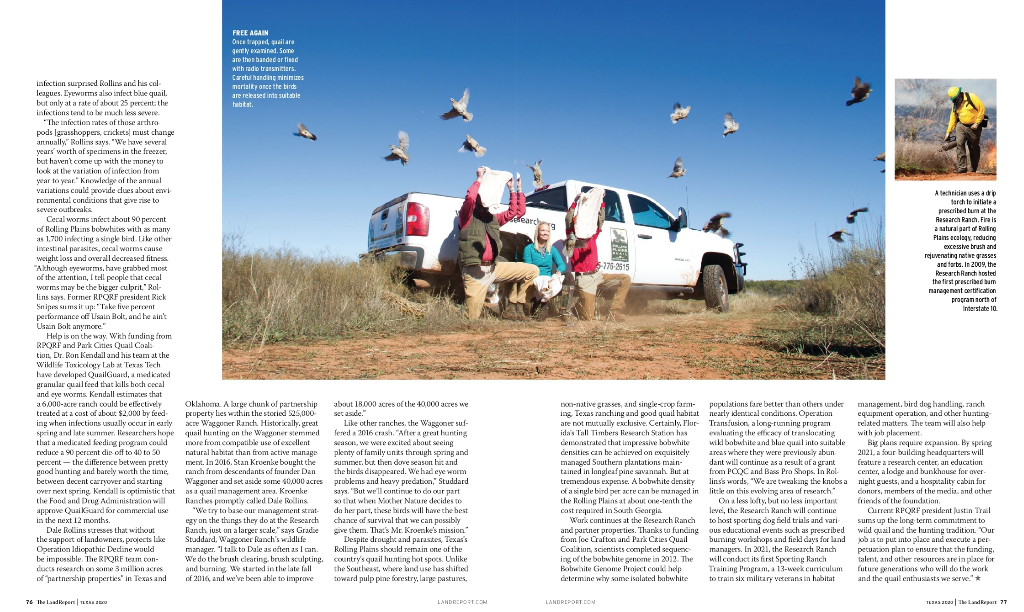
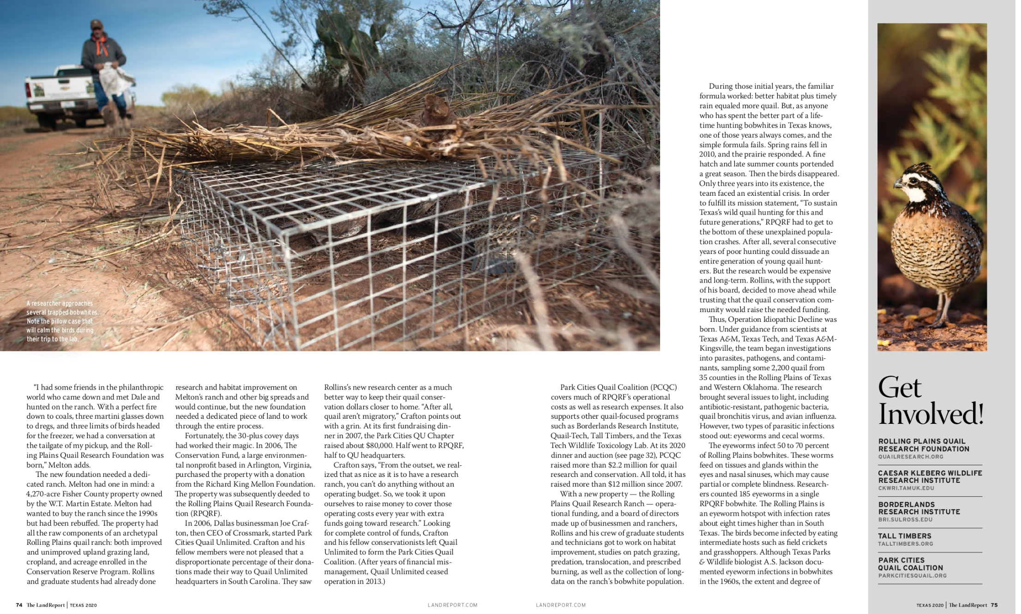
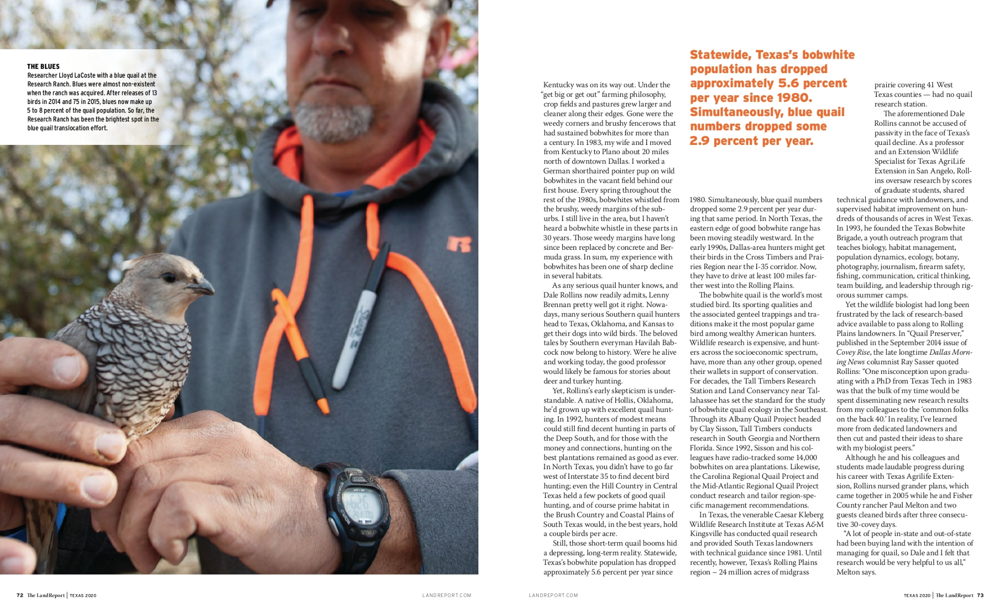
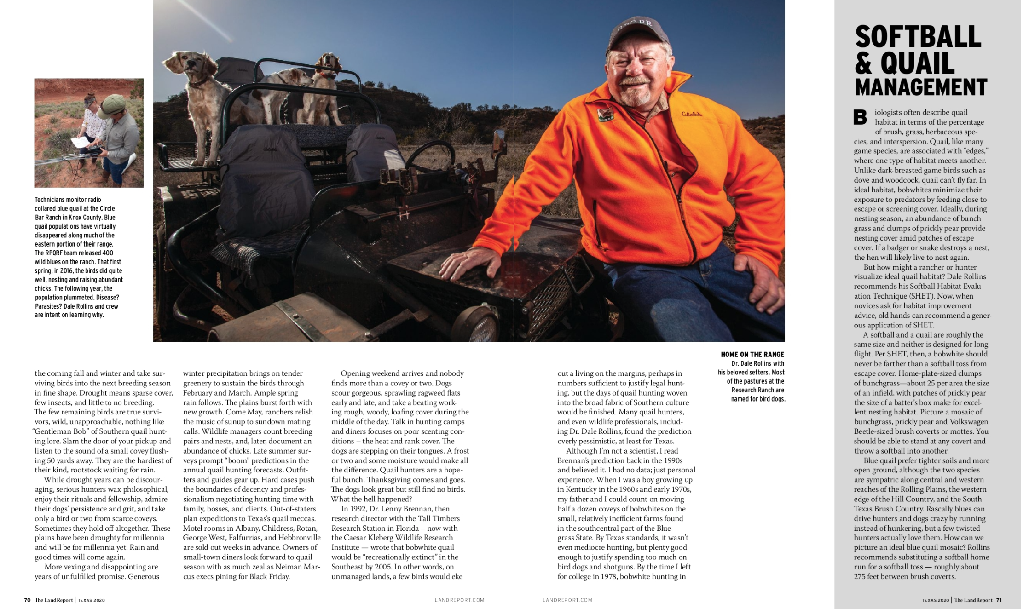
Sustainable By Design
Everything's coming up green for Dallas architect Gary Gene Olp, who combines environmental responsibility with good design.
Original Article was Published by Dallas Home Design in 2007.
Everything's coming up green for Dallas architect Gary Gene Olp, who combines environmental responsibility with good design.
When architect Gary Gene Olp, AIA, moved to Dallas in 1981, his head was brimming with environmentally friendly notions of sustainable design. But the concepts of energy conservation and green building weren't exactly ideas whose time had come to Texas. With memories of the energy crisis of the '70s fading, and in a town where oil was very much king, Olp found that selling clients on the possibilities required a "backdoor environmentalist" approach. In response, he learned to pitch his ideas as cost-effective solutions, without mentioning the environmental upside. By the time he established his own practice, GGO Architects, in 1987, he was ready to make sustainability his calling card.
To read more + see the article in its entirety, click here.
It's Good to Be Green
A throw back to one of our first articles in Texas Architect, Founder Gary Gene Olp reviews his leading sustainability go-to’s and talks about the true weight buildings have on the world around us.
“I have realized only recently that the approach I have applied to create and craft spaces for work and play since I began my professional practice has a label. It is what is now referred to as sustainability. Oddly enough, the same label could also be applied to the work of many prominent artisans that have preceded us. There is a conceptually scant difference between Wright's organic method and sustainability, except for concern for resource reduction and the need to relieve the impact construction activity has on the planet. Twenty-two years ago, Buckminister Fuller asked me after a lecture, "How much do your buildings weigh?" It seemed like a strange question because it didn’t' seem to make an difference. In retrospect, he was acutely aware of the amount of the amount of material he used in his unique structures, never using more than necessary.”
A throw back to 1996 to one of our first articles, in Texas Architect, Founder Gary Gene Olp reviews his leading sustainability go-to’s and talks about the true weight buildings have on the world around us.
It’s No Longer Building for the Future, It’s Building for Now
GGO was first interviewed about passive energy in the 2011 article with Proud Green Home. Gary Gene Olp, Principle Architect of GGOA, talked about a recent winter power outage that forced his family to live days without heat or electricity - but it wasn’t a problem. The Olp residence was designed to hold temperature, allowing the family to stay happily & healthfully at 67-degrees during the whole affair.
The Olp Residence with its unique shape that manages air movement and walls of windows that allow passive solar.
This was all thanks to his design that integrated passive survivability.
Passive survivability means that a building can maintain livable conditions in the event of an extended power outage, fuel supply interruption or water shortage. And in times like these, where millions of Americans are suddenly faced with financial shortages that make utility bills, in harsh weather conditions (cold rainy days to high Texas heat), an impossible expense, Gary hopes to make a case for the need to make passive survivability the standard for residential and multi-family spaces.
“As designers, we have the responsibility to not only design for the client’s desire, but for the needs of the people who will utilize the space,” says Michael Rosson, Project Intern Architect, talking about how the best Architects are also activists. “That’s why we’re here. We are designing for people. So every design starts with their needs and the question ‘what little can we burden them with?"‘“
Intern Project Architect, Michael Rosson — working in the GGOA Studio on a hand-drawn rendering for a multi-use complex in Dallas that boasts passive survivability design.
This original article was published in Proud Green Home in 2011.
Last winter, an ice storm took the city of Dallas by surprise, and power lines went down throughout the city. In Gary Gene Olp's neighborhood, power lines were down for nearly a week. All of his neighbors had to vacate their frigid homes, but Olp's family stayed put.
The Olp family was able to stay in their 3,600-square- foot home, despite the power outage, because the home was built with passive survivability in mind. The home is heavily insulated, so the temperature never dropped below 67 degrees indoors, and as soon as the family was up and a fireplace was lit, the home stayed at a comfortable 71 degrees each day, Olp said.
Passive survivability means that a building can maintain livable conditions in the event of an extended power outage, fuel supply interruption or water shortage. Passive survivability is important in all areas, whether areas are hit with snow, ice or hurricanes. This need is increasing as scientists predict that with global climate change there will be more intense storms and, as a result, more power outages. Olp, the founder and principal of GGO Architects in Dallas, said, "The way the house is designed, the air moves through it and the house stays warm. It was kind of fun last winter. We brought in Coleman lanterns and candles because we had no light, but we had a gas cooktop and a gas stove and we're campers anyway. But through a passive survivability standpoint, my house was able to weather the situation." His home is also staying cool this summer while temperatures are topping 110 degrees in Dallas. Air conditioning is only turned on at night, during off-peak rates, to cool the air to 68 degrees, and during the day, when air conditioning is not used, the indoor temperature is never more than 74 or 75 degrees.
"We could weather these extremes simply by the effect of the conscious design decisions I made in the construction of the home. The way many people's homes are designed is that within hours after a power outage in summer, the temperature inside the home is higher than outside," Olp said.
Passive survivability is not a new concept Tristan Roberts, editorial director for BuildingGreen.com, said that the concept stems back to homes built a hundred or more years ago, when there was natural ventilation to allow the air to flow through a home. "If you go back to older building designs, you see that designers and builders were using passive elements to make a home livable with minimal or no fuels or electricity." Many modern buildings feature a wall of windows. "That's a bad idea. It creates a high need for cooling when the sun hits all those windows and a high need for heating because those windows won't insulate very well," he said. "Passive survivability is about an objective. The objective is to have a home that you can live in, even in a long-term power outage. Is your home going to be a place where you are safe and able to stay in? It's about meeting that objective, but it also meets a lot of green building goals and objectives. A home that is well insulated will stay comfortable longer if the power goes out — or a home with a renewable energy system on site, whether wind turbine or solar panels, to power some or all of the building if power lines are down," Roberts said.
Last Week's Celebration of Conscious Design with Faulkner Design Group's CEO
When Adrienne Faulkner decided to build her dream home, she put her loved ones at the forefront of her mind when it came to design: integrating systems that furthered their health, details that made their daily experiences more enjoyable, and laying out the floorplan with features focused on keeping people safe.
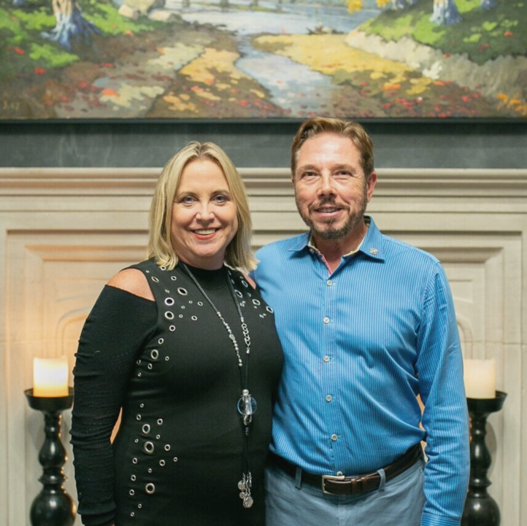
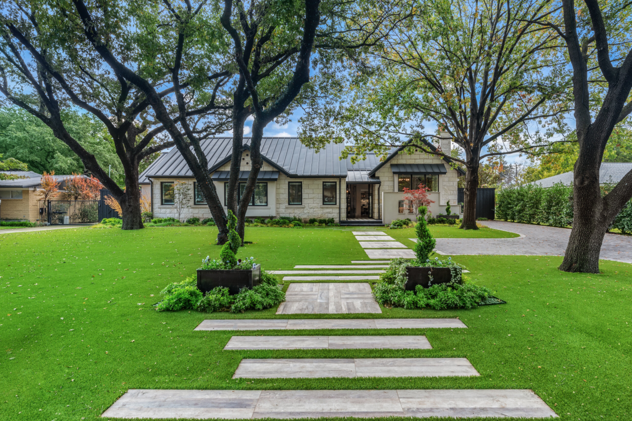
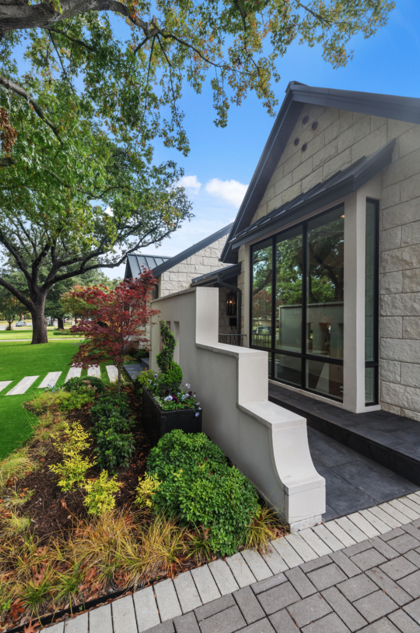
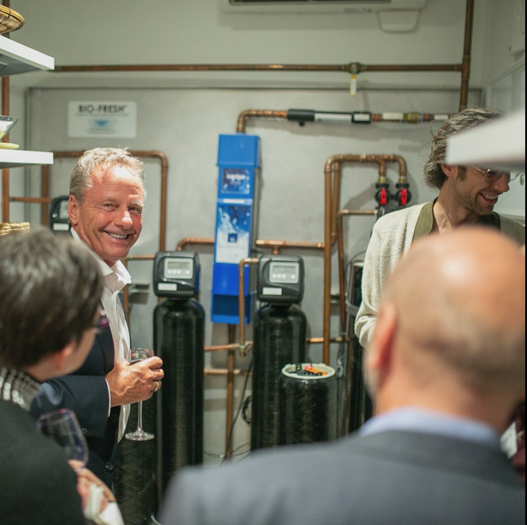
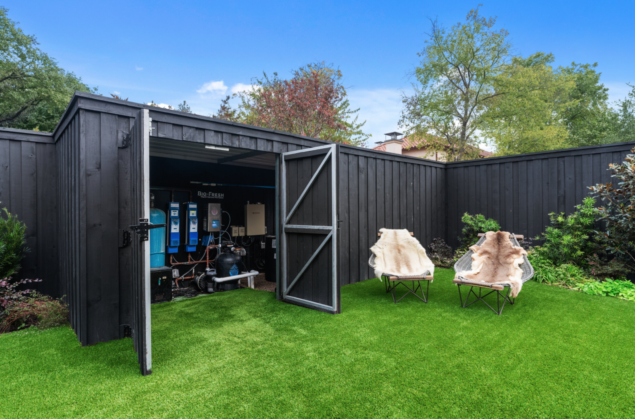
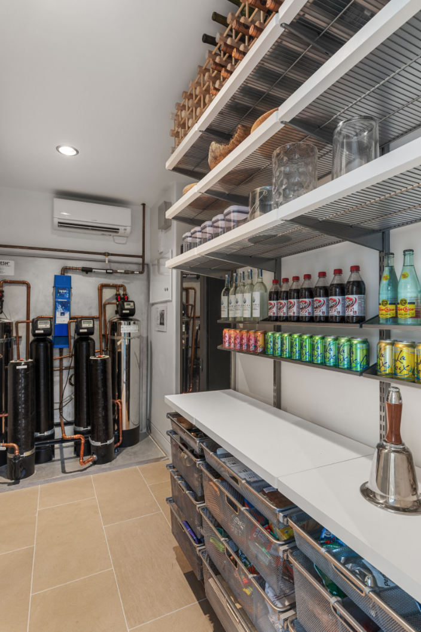
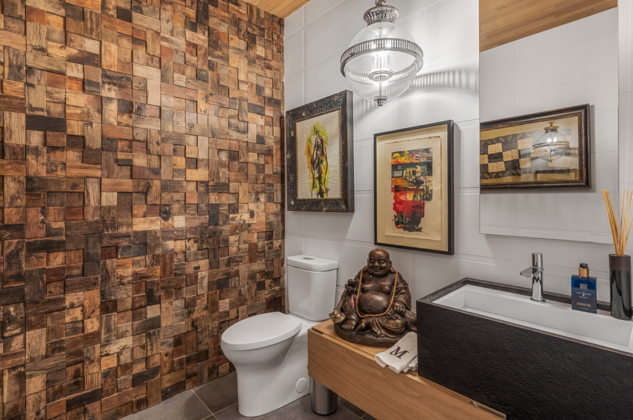
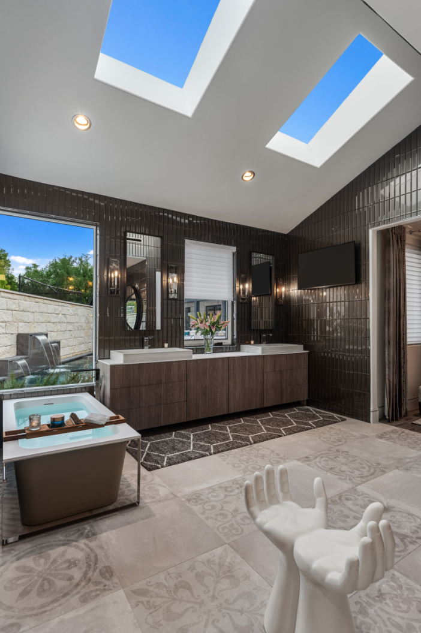
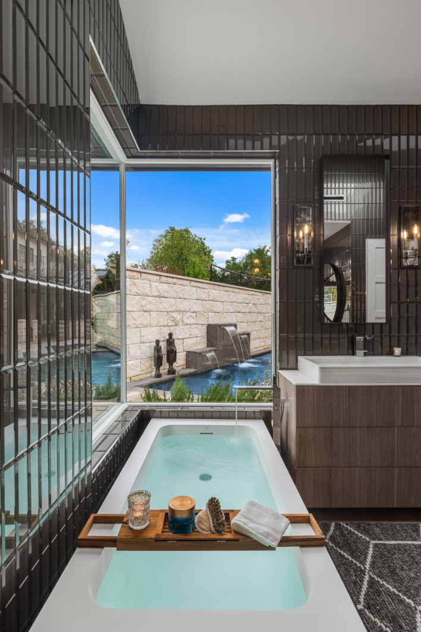
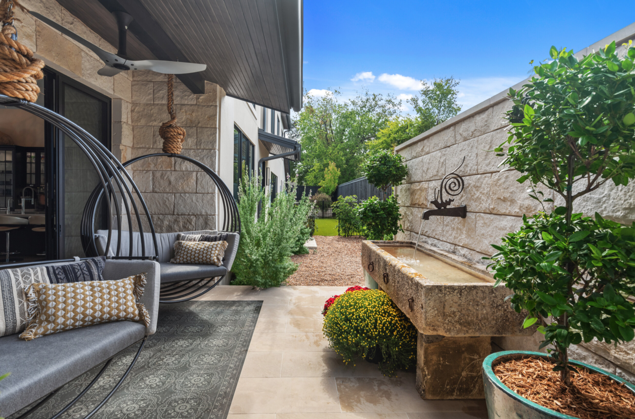
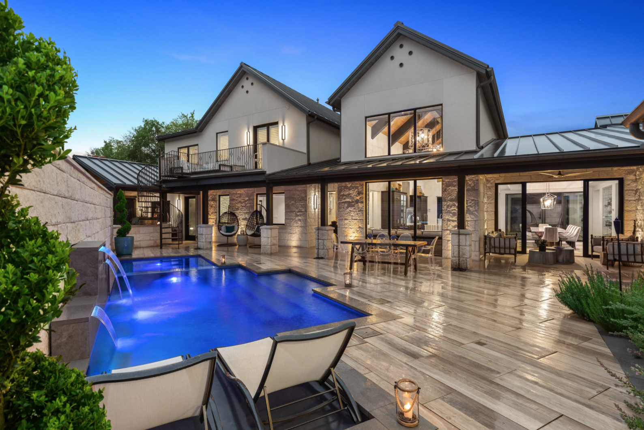
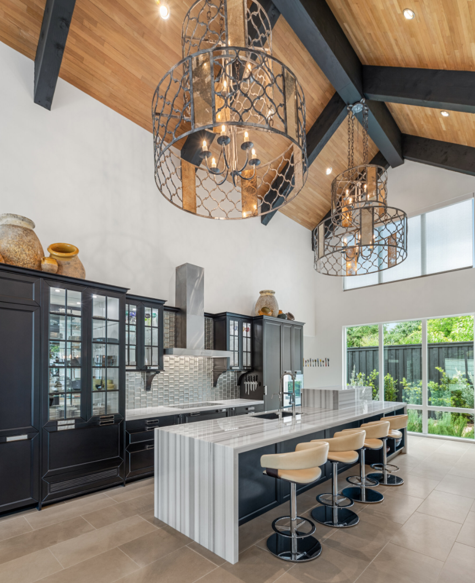
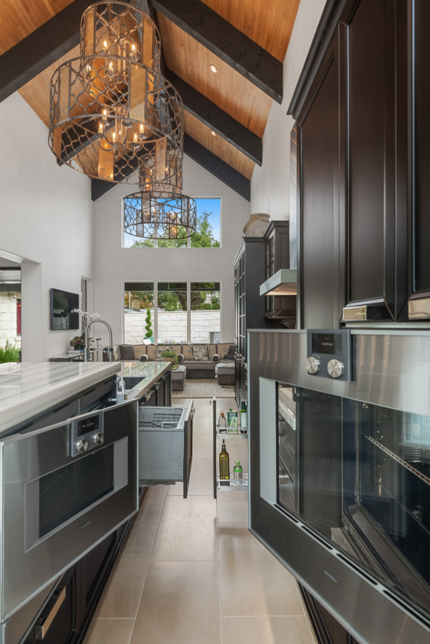
When Adrienne Faulkner decided to build her dream home, she put her loved ones at the forefront of her mind when it came to design: integrating systems that furthered their health, details that made their daily experiences more enjoyable, and laying out the floorplan with features focused on keeping people safe.
Last week, thanks to the Dallas USGBC chapter, GGO Architects got to celebrate this collaboration with the CEO of Faulkner Interior Designs, as she led the way for healthy homes in the Metroplex through her own residence’s LEED Platinum design. Now, the Faulkner residence serves as an educational venue that showcases the value and attainability of sustainable living.
Adrienne realized that as water is what humans are mostly made of, water is one of the most significant pieces of healthy, conscious design. We waste more water than most would think, in fact, it takes an average of 62- gallons of water every time you water 100 sq-feet of lawn. At the Faulkner Residence, all potable water is run through the Ophora Water filtration system. With Dallas’ high-mineral content, this filtration system is not only good for the skin but all of the faucets and appliances as it decreases excessive mineral build-up that over time destroys them. The increased oxygenation in this system decreases the amount of soap needed during daily routines (further lessening product consumption as a whole), while supporting the water for both drinking and swimming through increased oxygenation.
Every drop of water that normally runs off down the street and into the storm system is captured from the gutters, patio and gray water and sent into the 5000-gallon tank buried in the backyard. Faux grass further supports water conservation, captured water is redistributed to provide irrigation for the entire yard during the long Texas summers.
By thinking about the end user’s experience at every turn, paired with the accountability driven by LEED, we were able to create a holistic strategy that tackled every challenge, and an extremely healthy design that creatively reduces the eco-footprint while working hand-in-hand to educate the vendors, crews and every individual participating to realize this cutting edge project.
Innovative Home: Award Winning Green
Mixing cost-efficiency with eco-friendly design, this Texas home is the first dwelling in the Lone Star state to garner the prestigious LEED for Homes Platinum rating. After his own home received one of the highest Home Energy Rating System (HERS) scores in North Texas, it was no surprise that Gary Olp, Principal of the Dallas-Based firm GGO Architects, became interested in designing a dwelling to be submitted for certification in the U.S. Green Building Council's (USGBC) Leadership in Energy and Environmental; Design (LEED) for homes program.
The Building Blocks of Green Design
We believe the greenest building is one that’s already built - making every one of our building blocks an opportunity for you to improve your current space to make a positive impact on the planet as much as your longterm savings.
Every space has the opportunity to take advantage of one or more green building blocks. Substantially reducing energy consumption for the entire life of the structure begins with looking at the opportunities the space holds and what we can do passively - such as orienting the building to respond to the regional climatic conditions of sun pattern and prevailing wind direction.
We believe the greenest building is one that’s already built - making every one of our building blocks an opportunity for you to improve your current space to make a positive impact on the planet as much as your longterm savings:
The Building Envelope is designed to reduce the overall demands for mechanical systems passively. Thermal mass rejects heat gain from the intense summer sun, and acts much like a flywheel does in an automotive transmission to balance the conductive transfer of temperature. This approach will provide dynamic temperature control e.g. taking a long time to heat up or cool off and then maintain interior temperatures almost effortlessly. The earthen adobe structures of the southwest work in a very similar fashion. The HVAC systems subsequently employed can be smaller, readily available, cost effective, and, easily maintained technology. Reliance on cutting edge, complicated and often-experimental mechanical systems isn’t needed nor desired.
Healthier Indoor Environments that use economical, durable, natural, or recycled materials in lieu of chemically laden synthetic building products, coupled with employing natural ventilation techniques and fresh air management systems.
Natural Daylighting to create interiors that are brighter and more appealing – abundant natural daylight contributes to an overall reduction of energy consumption; long-term maintenance costs and improves occupant health, attention span, and productivity.
Resource Efficient Construction requires an approach that is simple in plan and form, constructed with “off the shelf” building components thereby reducing construction waste and consequently, supports keeping construction costs within budget parameters. When building features that can endure the extremes of weather because they are suited to their climate, maintenance and replacement costs over the life span of the facility are lower.
Sustainable Site Planning places the building in a manner that reduces the impact of the structure and associated hardscape surfaces on the immediate environment to a minimum. Natural living features and habitats are respected and enhanced. The use of native landscapes is imperative to support wildlife habitat. Generally, they reduce or eliminate irrigation systems, are drought, heat, freeze and disease resistant. Overall site disturbance is controlled while runoff water is retained and utilized directly on site. Construction costs are again lower due to less reliance on conveyance structures and supplemental maintenance costs are virtually eliminated, as irrigation, fertilizer or pesticide applications, are no longer necessary.
A Place in the Sun
Heather Ferreir wanted her first home to be as kind to the environment as it would be to her bottom line. As Jaime Gross found, Heather ended up with that and more-a light-bathed house that has something to teach all of us about clean living.
The article was first published in O, The Oprah Magazine, in 2007.
Heather Ferreir wanted her first home to be as kind to the environment as it would be to her bottom line. As Jaime Gross found, Heather ended up with that and more-a light-bathed house that has something to teach all of us about clean living.
As a child, she'd struggled with asthma and allergies and understood how a home could affect one's well-being; now a vegetarian and a "conscious consumer," she says she's always "looking for ways to tread more lightly on the planet." So the Ferriers hired Dallas-based architect Gary Gene Olp to design a home that would be, according to Olp, "contemporary, easy-to-build, highly energy-efficient, and lovely."
































