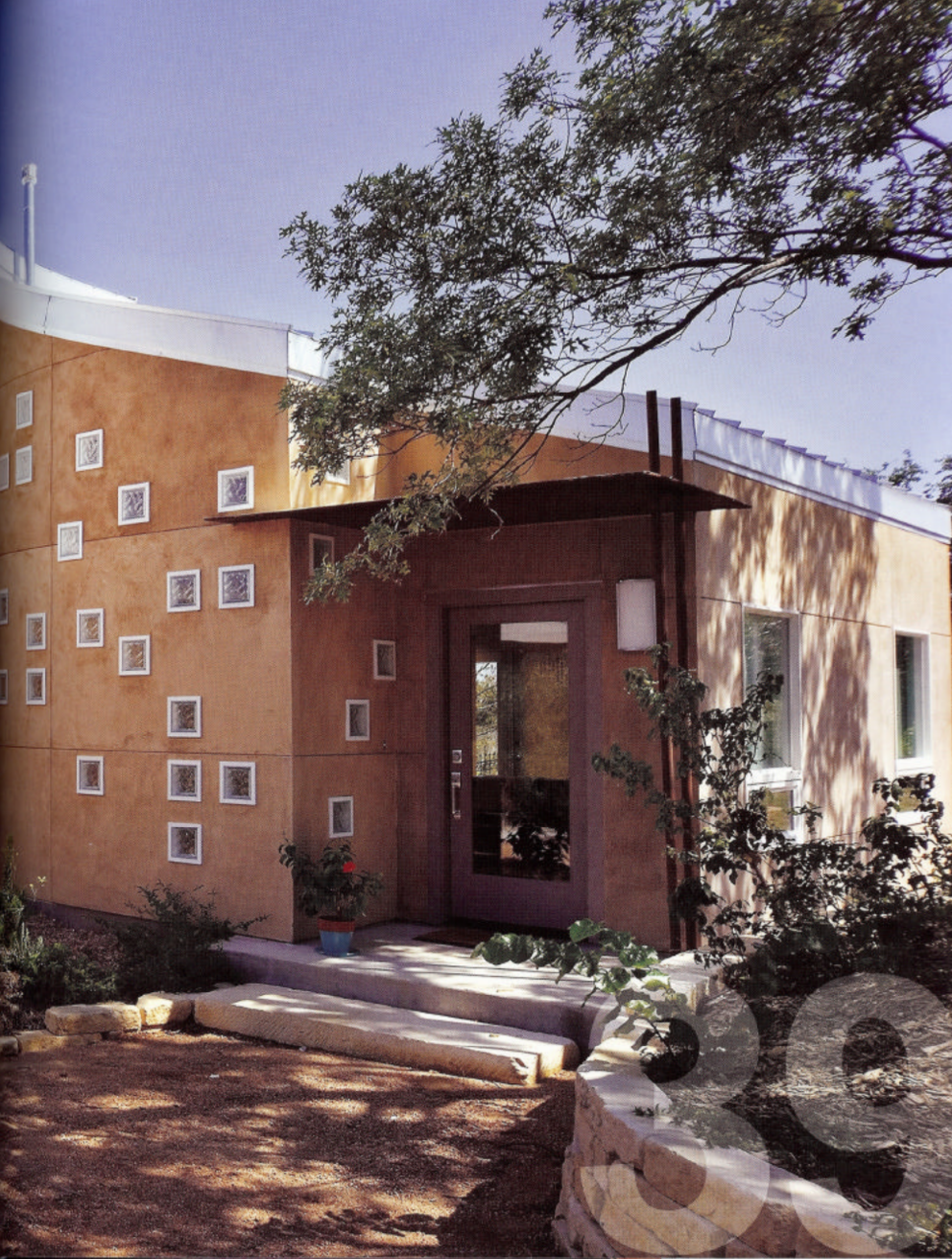Sustainable By Design
Everything's coming up green for Dallas architect Gary Gene Olp, who combines environmental responsibility with good design.
Original Article was Published by Dallas Home Design in 2007.
Everything's coming up green for Dallas architect Gary Gene Olp, who combines environmental responsibility with good design.
When architect Gary Gene Olp, AIA, moved to Dallas in 1981, his head was brimming with environmentally friendly notions of sustainable design. But the concepts of energy conservation and green building weren't exactly ideas whose time had come to Texas. With memories of the energy crisis of the '70s fading, and in a town where oil was very much king, Olp found that selling clients on the possibilities required a "backdoor environmentalist" approach. In response, he learned to pitch his ideas as cost-effective solutions, without mentioning the environmental upside. By the time he established his own practice, GGO Architects, in 1987, he was ready to make sustainability his calling card.
To read more + see the article in its entirety, click here.
Innovative Home: Award Winning Green
Mixing cost-efficiency with eco-friendly design, this Texas home is the first dwelling in the Lone Star state to garner the prestigious LEED for Homes Platinum rating. After his own home received one of the highest Home Energy Rating System (HERS) scores in North Texas, it was no surprise that Gary Olp, Principal of the Dallas-Based firm GGO Architects, became interested in designing a dwelling to be submitted for certification in the U.S. Green Building Council's (USGBC) Leadership in Energy and Environmental; Design (LEED) for homes program.
The Building Blocks of Green Design
We believe the greenest building is one that’s already built - making every one of our building blocks an opportunity for you to improve your current space to make a positive impact on the planet as much as your longterm savings.
Every space has the opportunity to take advantage of one or more green building blocks. Substantially reducing energy consumption for the entire life of the structure begins with looking at the opportunities the space holds and what we can do passively - such as orienting the building to respond to the regional climatic conditions of sun pattern and prevailing wind direction.
We believe the greenest building is one that’s already built - making every one of our building blocks an opportunity for you to improve your current space to make a positive impact on the planet as much as your longterm savings:
The Building Envelope is designed to reduce the overall demands for mechanical systems passively. Thermal mass rejects heat gain from the intense summer sun, and acts much like a flywheel does in an automotive transmission to balance the conductive transfer of temperature. This approach will provide dynamic temperature control e.g. taking a long time to heat up or cool off and then maintain interior temperatures almost effortlessly. The earthen adobe structures of the southwest work in a very similar fashion. The HVAC systems subsequently employed can be smaller, readily available, cost effective, and, easily maintained technology. Reliance on cutting edge, complicated and often-experimental mechanical systems isn’t needed nor desired.
Healthier Indoor Environments that use economical, durable, natural, or recycled materials in lieu of chemically laden synthetic building products, coupled with employing natural ventilation techniques and fresh air management systems.
Natural Daylighting to create interiors that are brighter and more appealing – abundant natural daylight contributes to an overall reduction of energy consumption; long-term maintenance costs and improves occupant health, attention span, and productivity.
Resource Efficient Construction requires an approach that is simple in plan and form, constructed with “off the shelf” building components thereby reducing construction waste and consequently, supports keeping construction costs within budget parameters. When building features that can endure the extremes of weather because they are suited to their climate, maintenance and replacement costs over the life span of the facility are lower.
Sustainable Site Planning places the building in a manner that reduces the impact of the structure and associated hardscape surfaces on the immediate environment to a minimum. Natural living features and habitats are respected and enhanced. The use of native landscapes is imperative to support wildlife habitat. Generally, they reduce or eliminate irrigation systems, are drought, heat, freeze and disease resistant. Overall site disturbance is controlled while runoff water is retained and utilized directly on site. Construction costs are again lower due to less reliance on conveyance structures and supplemental maintenance costs are virtually eliminated, as irrigation, fertilizer or pesticide applications, are no longer necessary.
A Place in the Sun
Heather Ferreir wanted her first home to be as kind to the environment as it would be to her bottom line. As Jaime Gross found, Heather ended up with that and more-a light-bathed house that has something to teach all of us about clean living.
The article was first published in O, The Oprah Magazine, in 2007.
Heather Ferreir wanted her first home to be as kind to the environment as it would be to her bottom line. As Jaime Gross found, Heather ended up with that and more-a light-bathed house that has something to teach all of us about clean living.
As a child, she'd struggled with asthma and allergies and understood how a home could affect one's well-being; now a vegetarian and a "conscious consumer," she says she's always "looking for ways to tread more lightly on the planet." So the Ferriers hired Dallas-based architect Gary Gene Olp to design a home that would be, according to Olp, "contemporary, easy-to-build, highly energy-efficient, and lovely."










